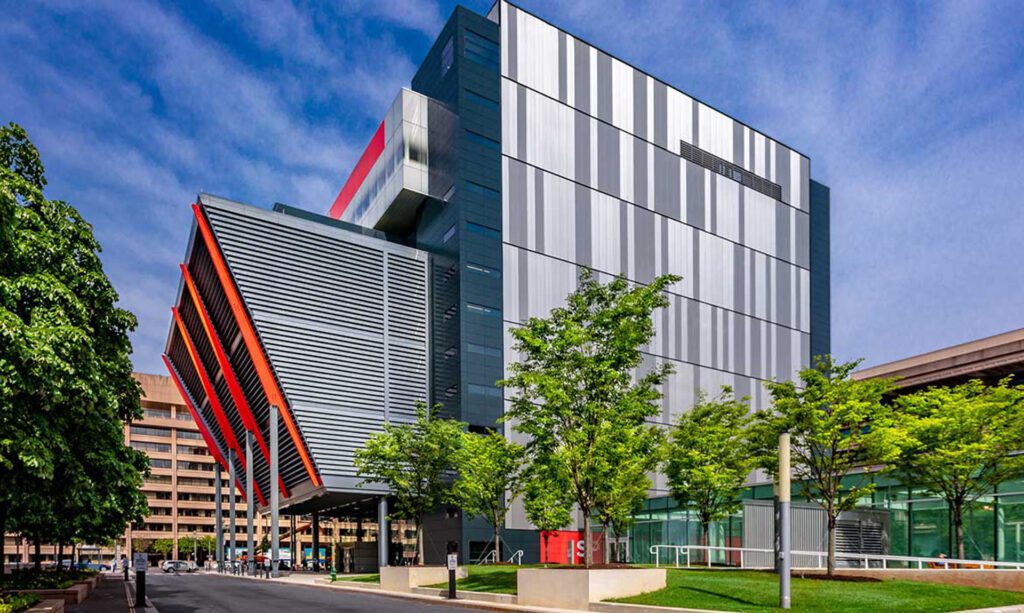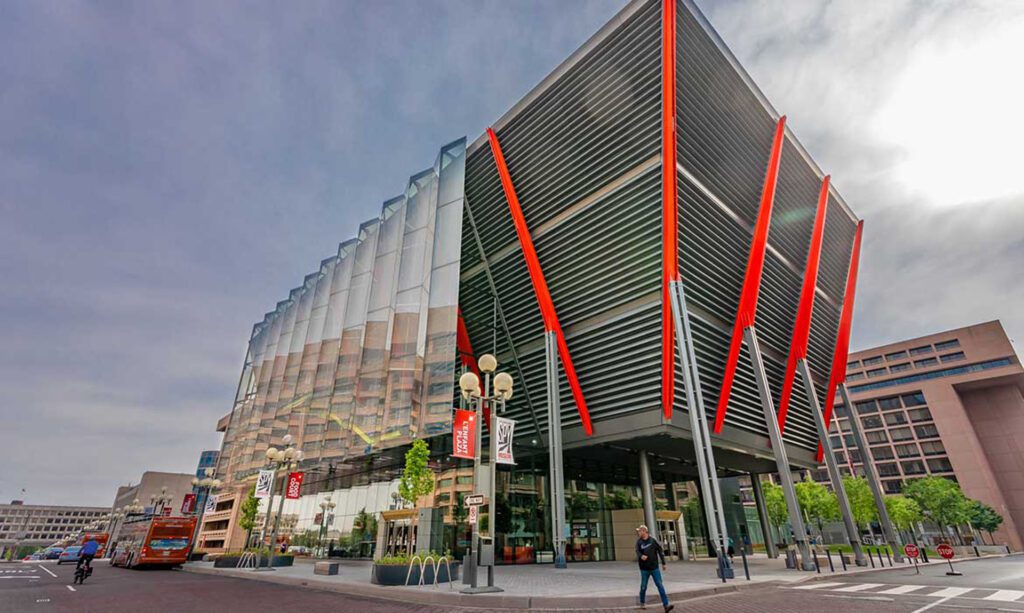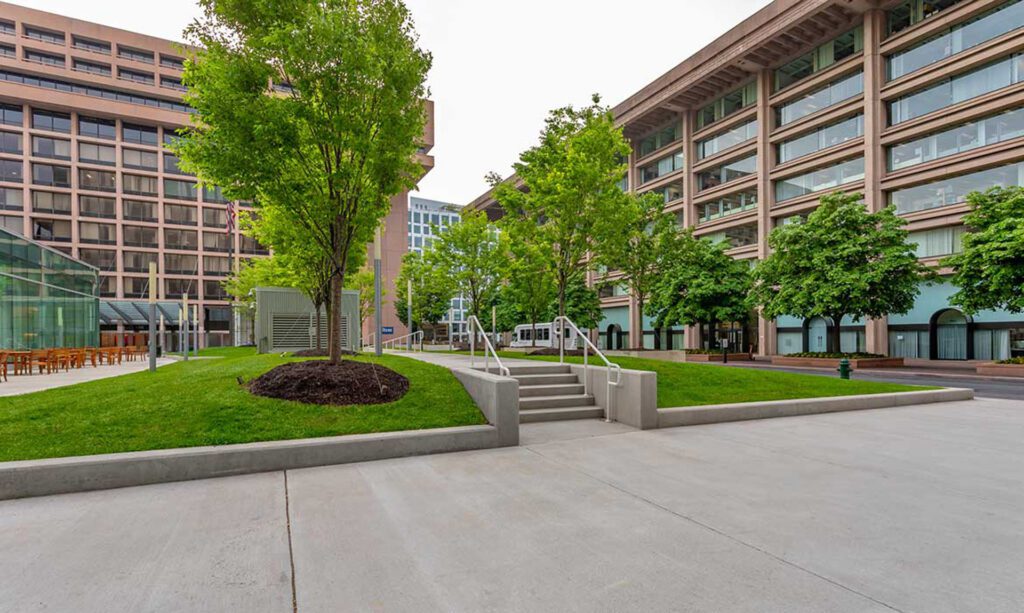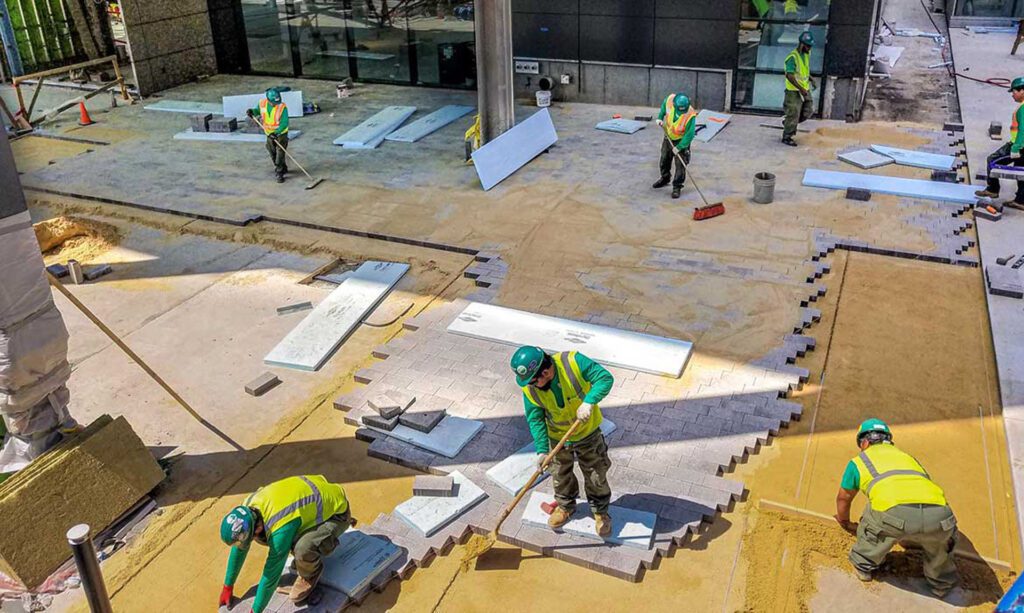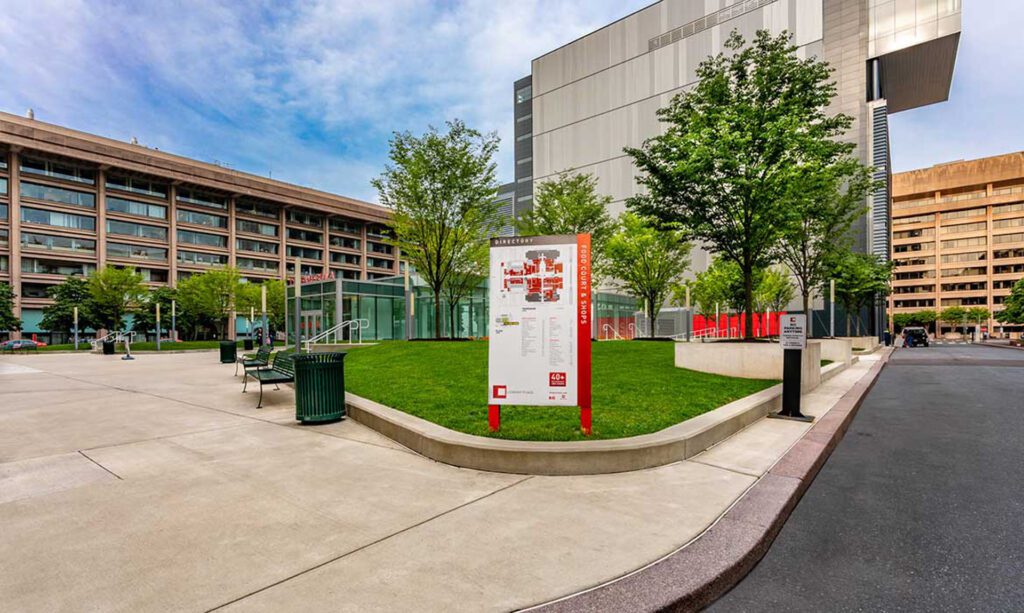Overview
This new 120,000 SF building includes three floors of museum exhibits resting on a base of retail, education and lobby spaces. The design positions the Museum as a catalyst to reinvigorate 10th Street SW and to link the National Mall and the southwest waterfront, two areas bustling with visitors that planners hope the new museum will help connect. The building is situated on the L’Enfant Plaza which is both a retail and transportation hub, and is nestled within a collection of 1960’s I.M. Pei buildings. The concept for the design is a play on the business of espionage, “hidden in plain sight”. The client wanted a design that would complement this area’s revival by introducing plantings that would provide seasonal interest on the street and replace the existing pavements with a durable and flexible surface.
Scope
All concrete flatwork throughout the site (13,000 SF of sub-slab, 135 LF of stairs, 7,700 SF of sidewalk, 536 LF of curbs, 200 SF of handicap ramps, and 2,900 SF of crosswalks); all pavers (around 14,000 SF); landscape (36 trees, plantings, perennials, shrubs, and sod); an irrigation system and site furnishings (planters, bike repair stations, benches, trash cans, bollards).
Awards & Recognition
GOLD AWARD in the National Association of Landscape Professionals (NALP) 2019 Awards of Excellence.
GRAND AWARD in the Landscape Contractors Association (LCA) 2019 Excellence in Landscape Awards.
