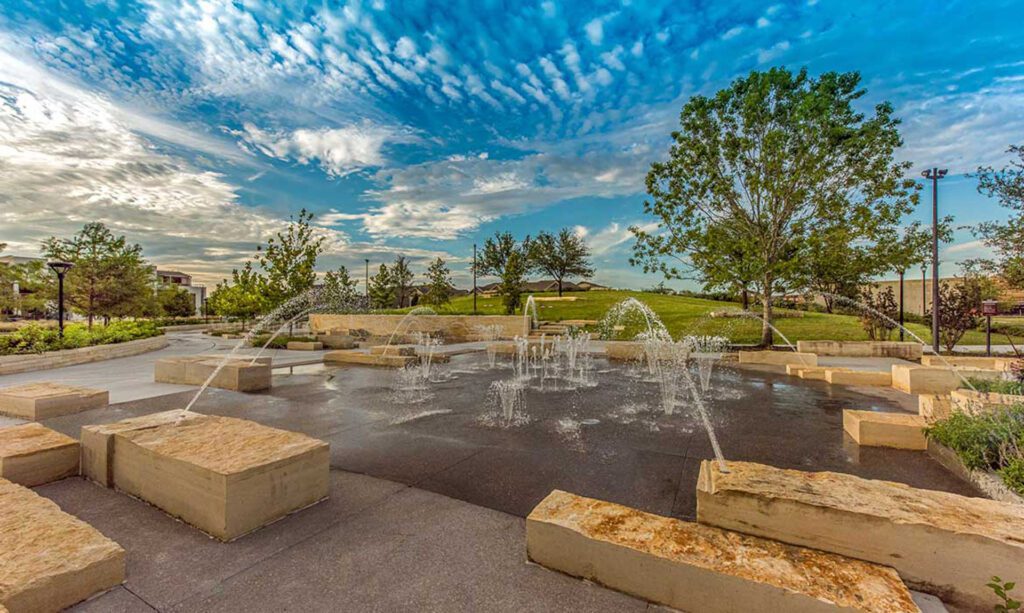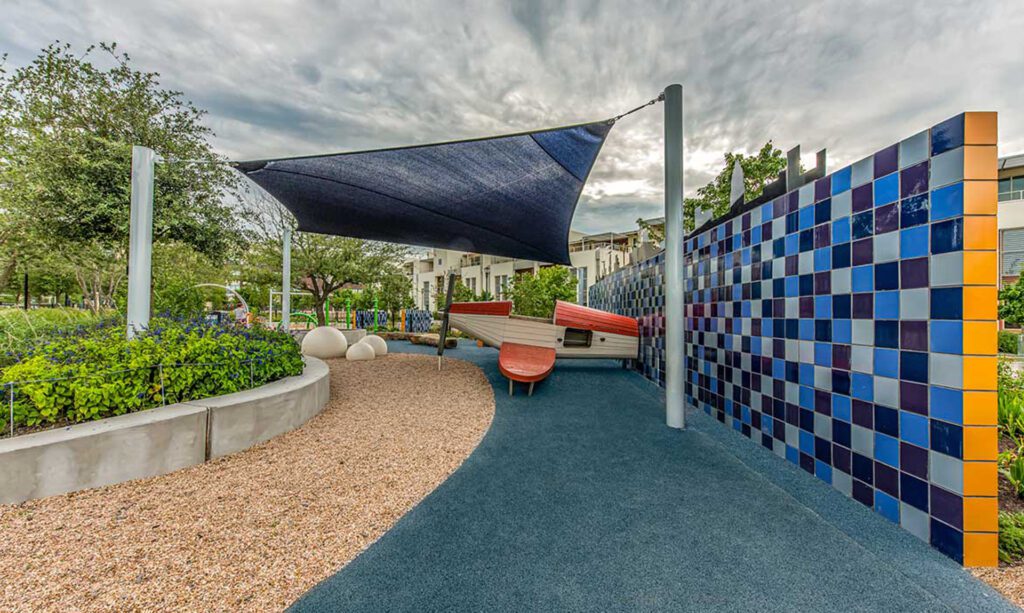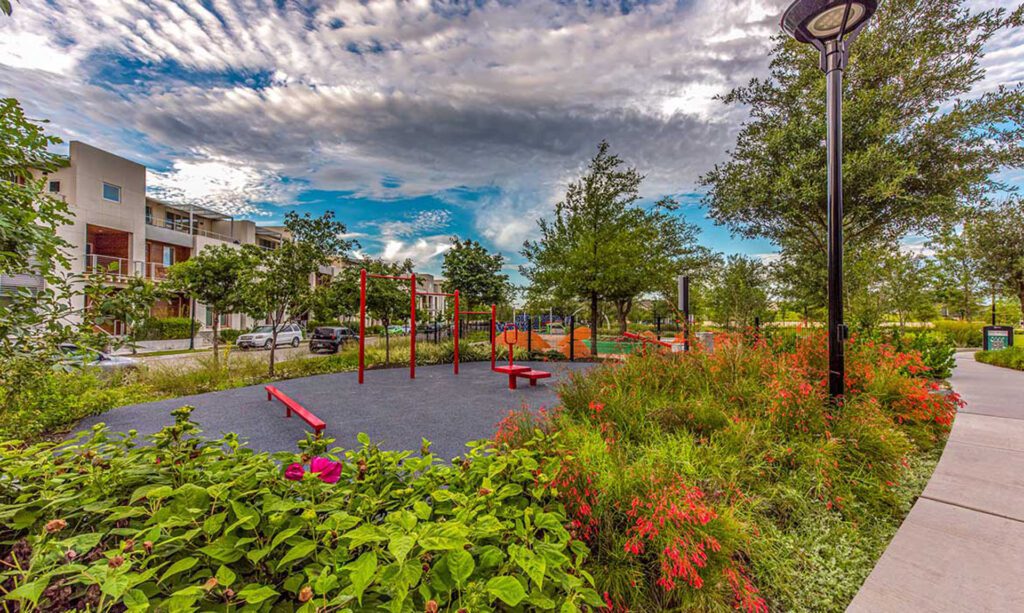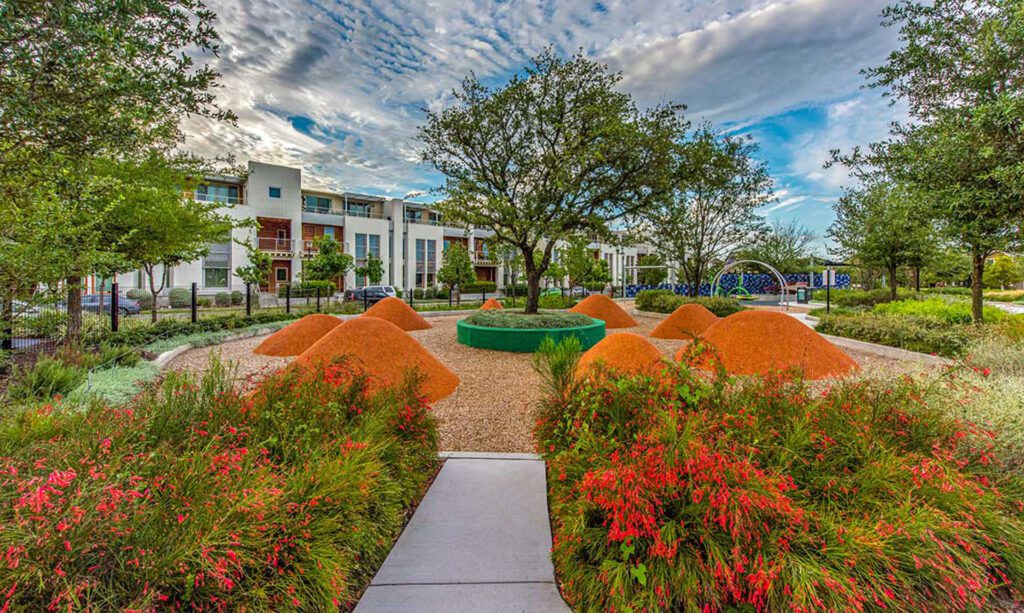Overview
This public/private partnership between the City of Austin and Catellus Development is a mixed-use community on what used to be Austin’s former airport. This 3 ½ acre park features volleyball courts, a custom play airplane for kids, a dog run, playscape areas (all constructed from recycled materials), interactive waterscapes as well as native and adaptive landscaping throughout the park. Our scope of work included not only “traditional” landscape responsibilities but also general contracting work (which included all bonding, permitting and inspection work) such as mass grading; underground civil utilities including storm drains, water lines, electrical lines and water meters; line voltage, site lighting and electrical outlets; and the construction of a support building which included bathroom facilities, fountain equipment and a chemical storage room.
Scope
Excavation of 10,000 CY of soil; and the installation of 8000 CY of topsoil; 500 CY of mulch; 740 tons of decomposed granite; 300 tons of sand; 12,000 SF of pavers; 1250 LF of poured in place concrete walls; over 1,000 LF of limestone veneer; 51,000 SF of concrete flatwork; 3000 LF of fencing, 28,000 SF of surface covering; an irrigation system with 25 zones; 5500 LF of drainage; a rain garden; a green roof; 40,000 SF of Bermuda sod; 17,000 perennials and grasses; 1500 shrubs; 210 trees ranging in size from 3-14”; 200 specialty cut limestone blocks (many that weighed 2,000 lbs. each); an interactive water feature; playground equipment; and all site amenities including trash receptacles, benches, bike racks and drinking fountains.
Awards & Recognition
GOLD AWARD in the National Association of Landscape Professionals (NALP) 2019 Awards of Excellence.
GRAND AWARD in the Landscape Contractors Association (LCA) 2019 Excellence in Landscape Awards.



