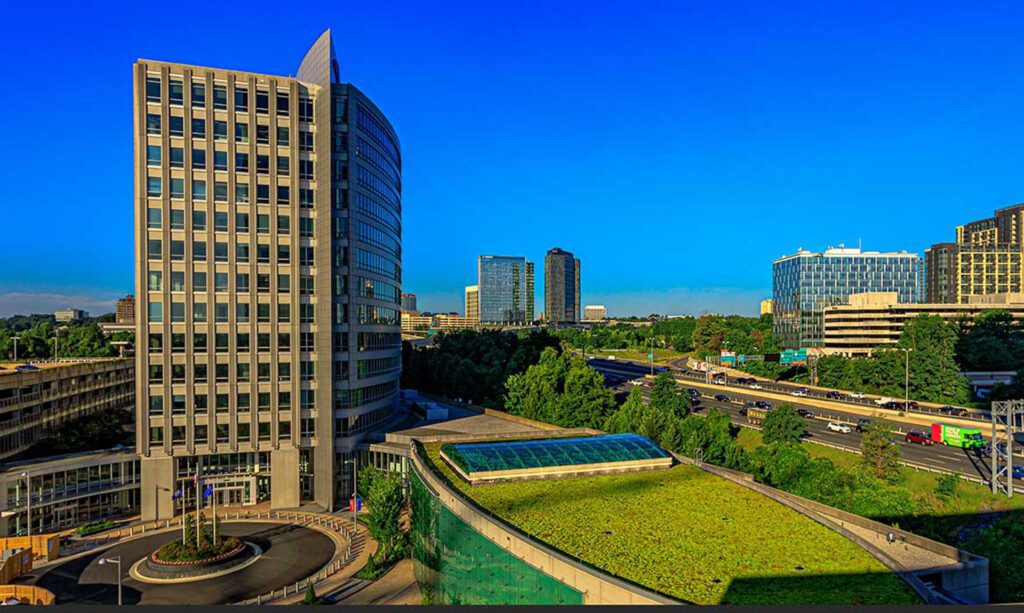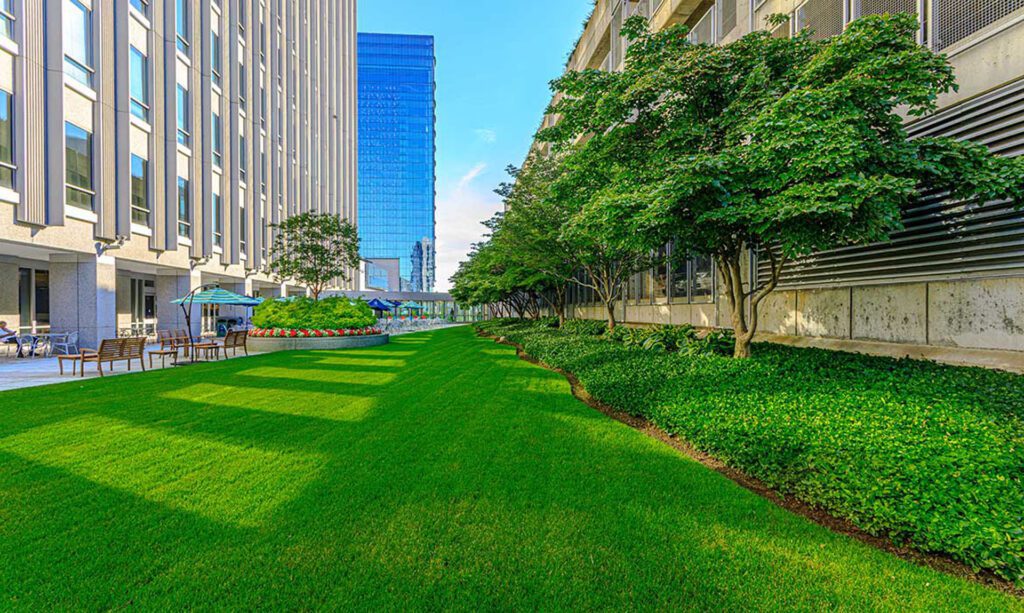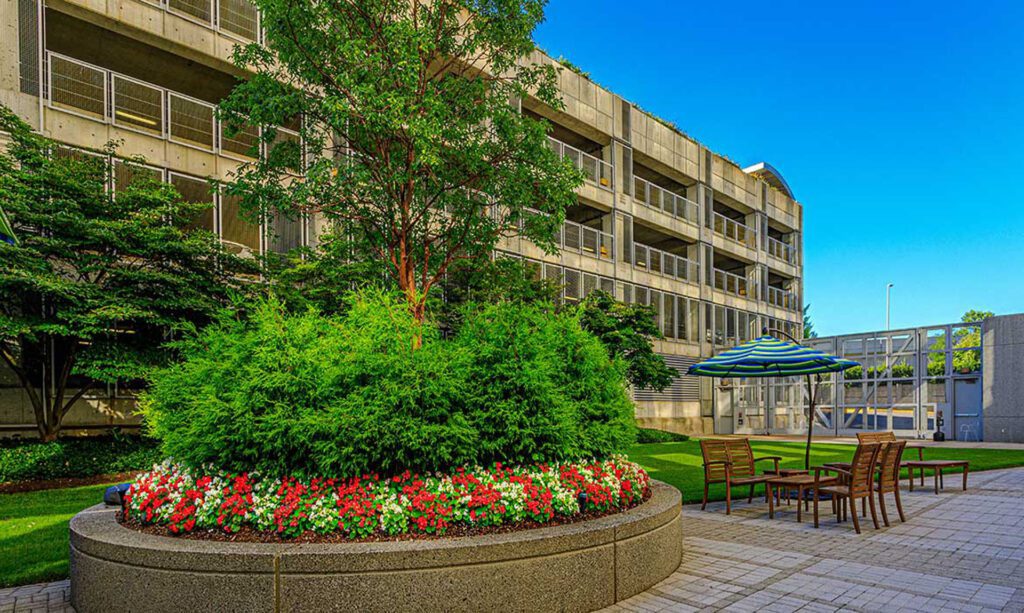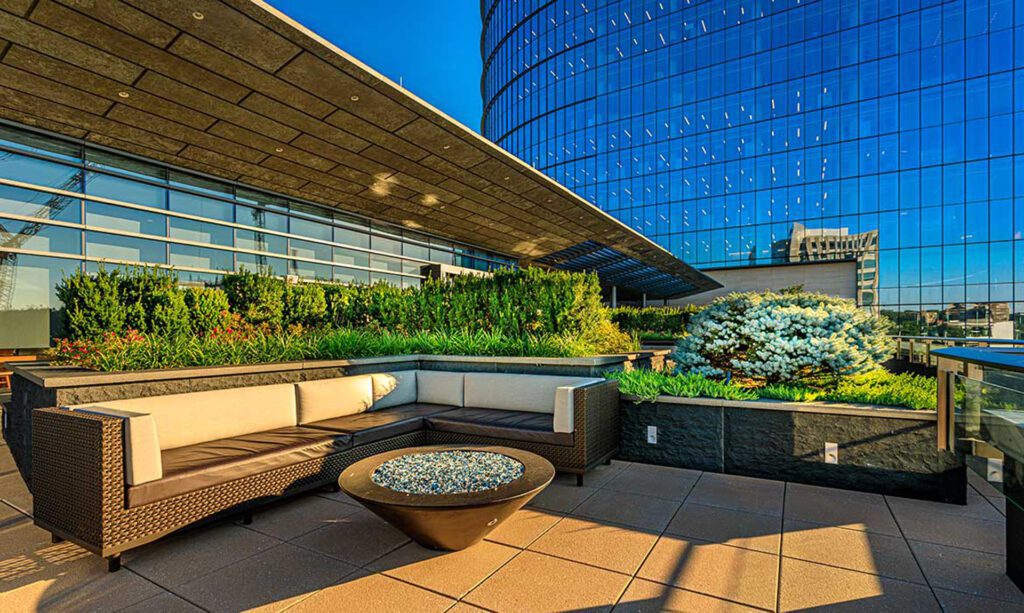Overview
Located in the heart of Tysons Corner, this financial institution’s corporate campus was designed to create a modern environment for both work and relaxation. The campus currently features two commercial office buildings—McLean One (M1) and McLean Two (M2)—and nearby parking decks. Employees and visitors are welcomed by a collection of modern art statues as they enter M1 and have access to a shaded interior courtyard. M2 features ground-floor retail and restaurant space, bordered by raised plant beds to create a degree of separation and tranquility, as well as three multi-level rooftop terraces adjacent to cafés or conference rooms which provide a variety of outdoor spaces to enjoy. Lowered plant beds along the roads collect and filter rainwater, and mature trees line the rear of the property to block road noise from nearby I-495.
Scope
Maintenance of five acres of turf, 100 yards of mulch, 800 annuals, 3,000 shrubs, 3,750 perennials, 250 trees, as well as irrigation management.
Awards & Recognition
GOLD AWARD in the National Association of Landscape Professionals (NALP) 2019 Awards of Excellence.
GRAND AWARD in the Landscape Contractors Association (LCA) 2019 Excellence in Landscape Awards.



