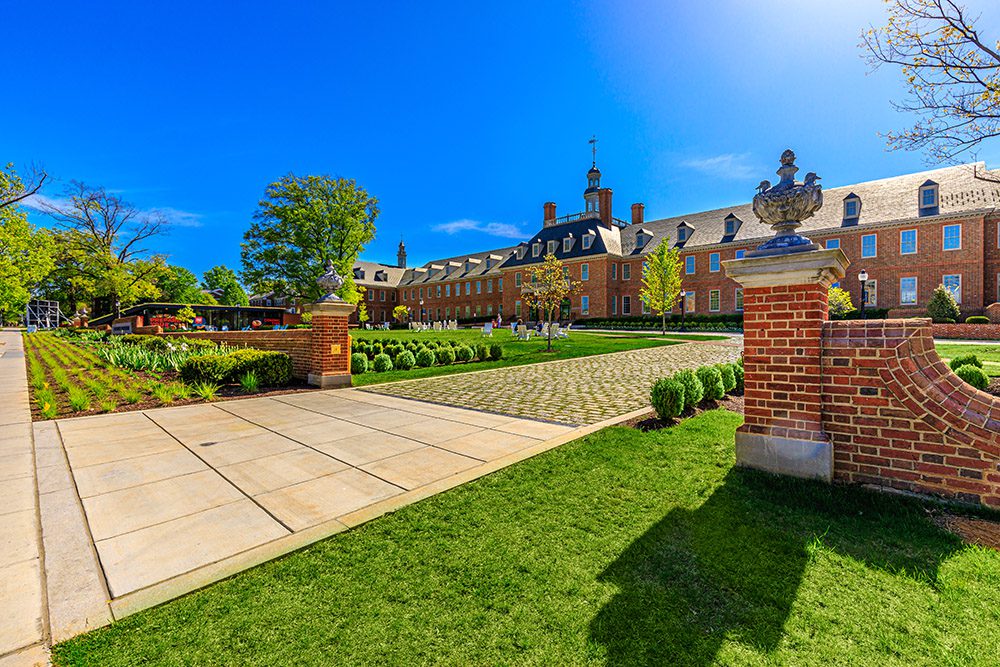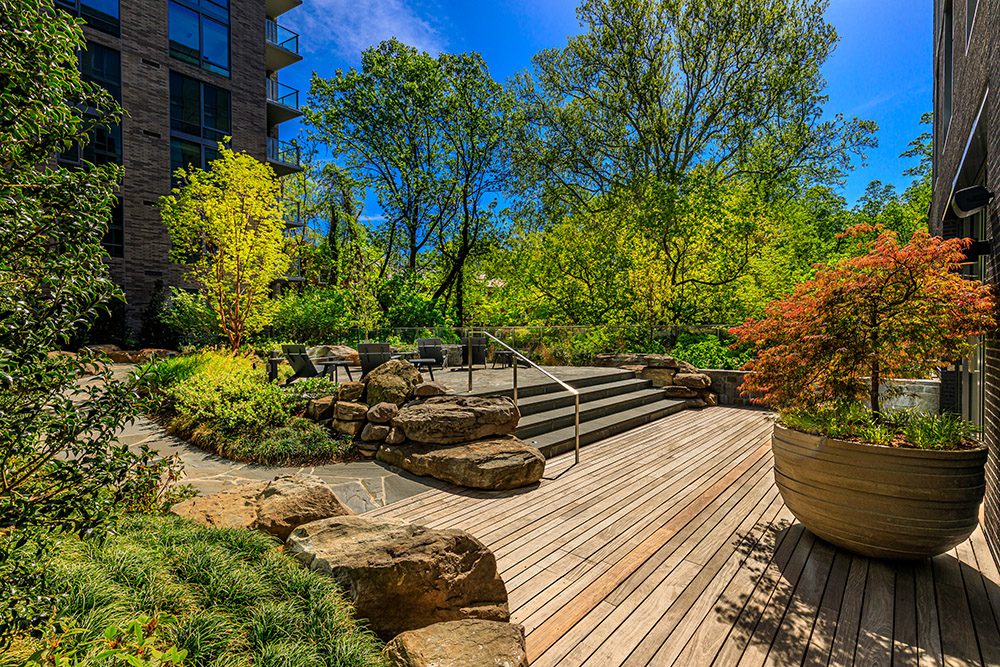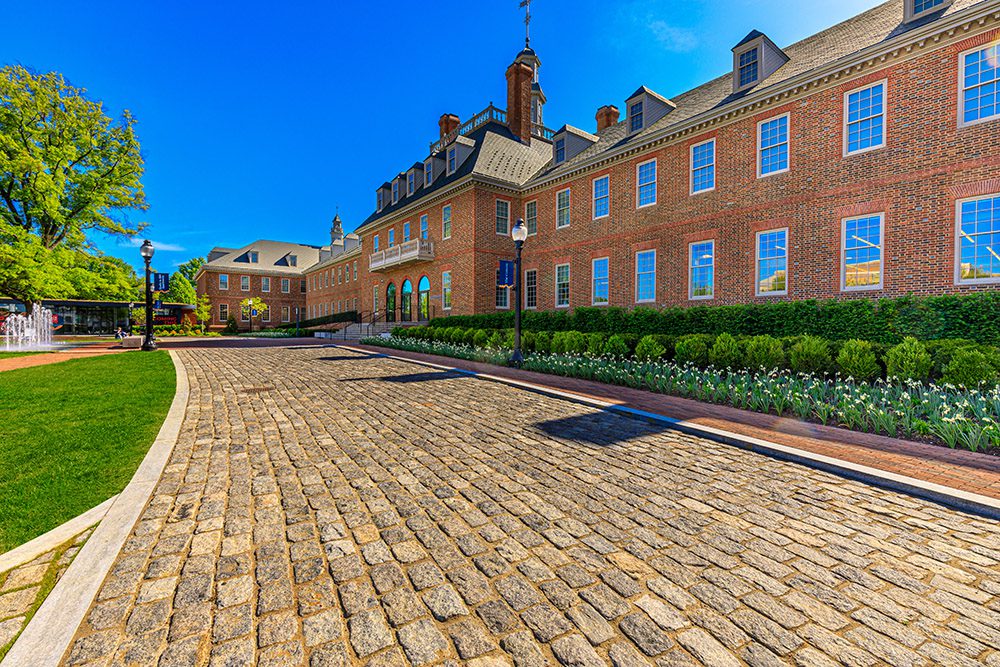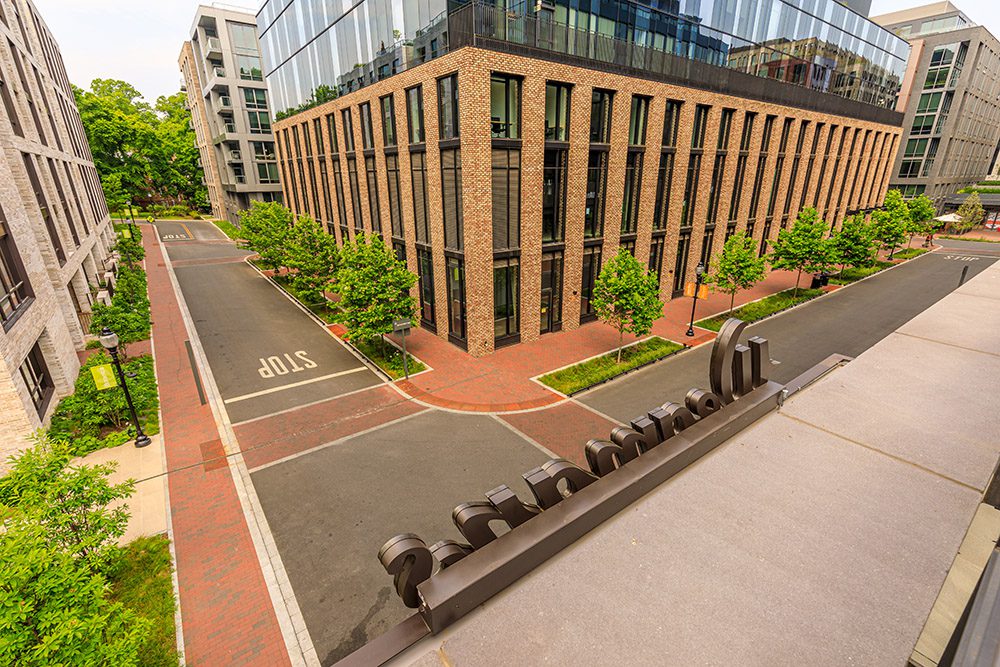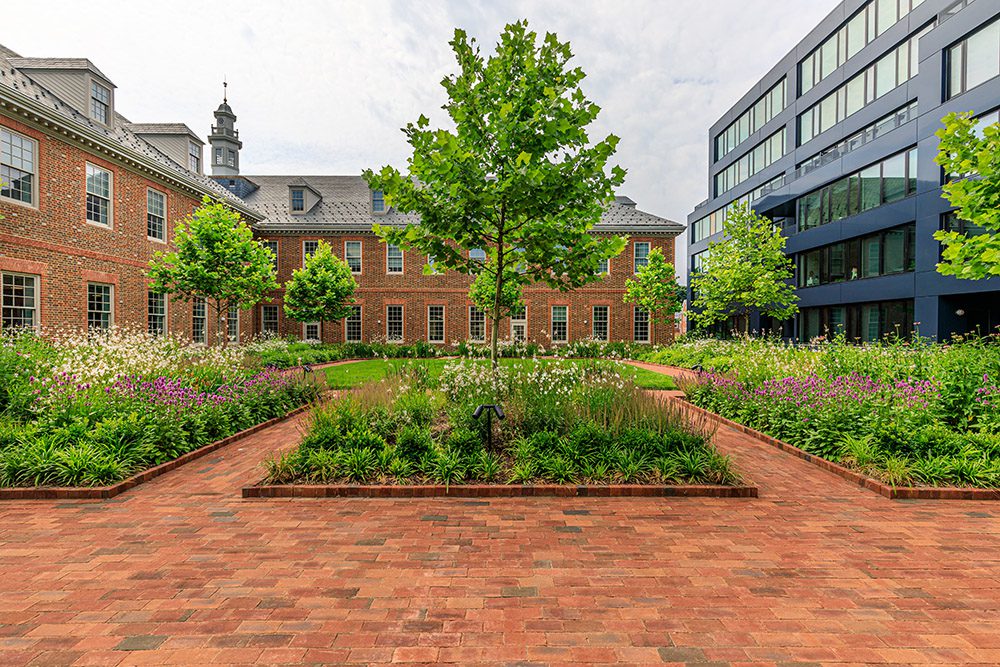Overview
City Ridge is a 10-acre mixed-use development located in Washington, DC, on the former Fannie Mae campus. City Ridge is composed of eight buildings—two office, five multifamily, and one sub-terrain retail space—the majority of which is built over a three-level below grade parking garage. One of the project’s goals was to preserve and repurpose the Colonial Revival architecture of the former headquarters, seamlessly integrate the site with the surrounding community (which includes multi-family and commercial buildings, a park and hiking trails, and a well-known private school) and serve as a model for sustainable site development.
Scope
To bring the project to fruition, we installed 33,000 SF of concrete (walkways, subslab, curb, stairs and walls); 64,500 SF if pavers; 8300 LF of granite curb and gutter; 3200 tons of stone/boulders; 1900 LF of Ipe decking; an extensive irrigation system; 90,700 SF of filter fabric; 4300 CF of polystyrene: 12,100 CY of soil; just over an acre of sod; 215 trees, 45,000 perennials; 5700 bulbs; 3650 shrubs; 2100 LF of steel edging; and performed over 9700 SF of soil remediation around the preserved heritage trees.
Awards & Recognition
GOLD AWARD in the National Association of Landscape Professionals (NALP) 2023 Awards of Excellence.
GRAND AWARD in the Landscape Contractors Association (LCA) 2023 Excellence in Landscape Awards.
