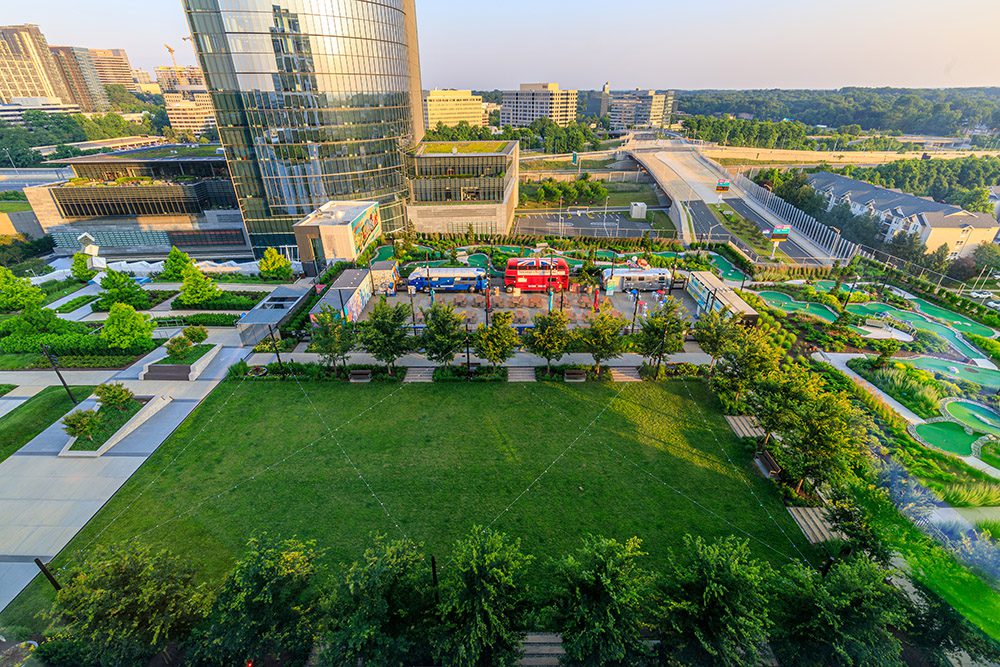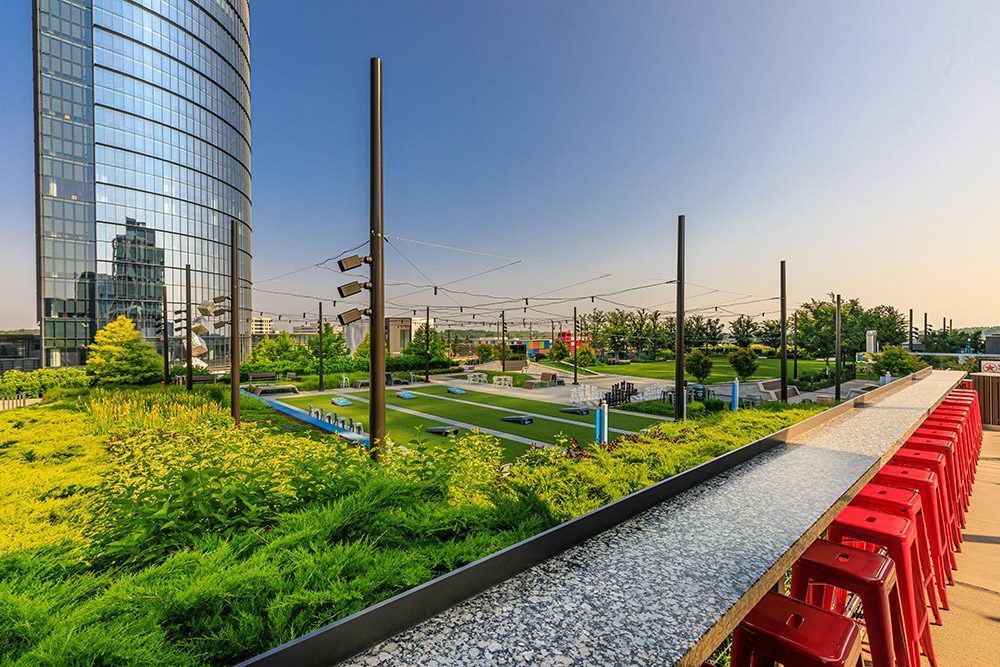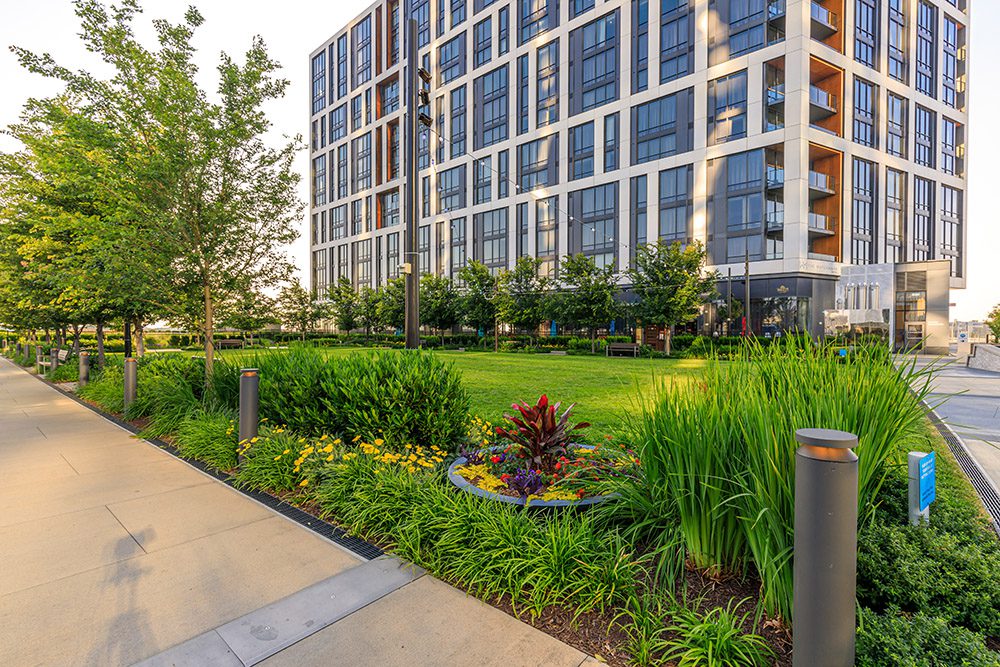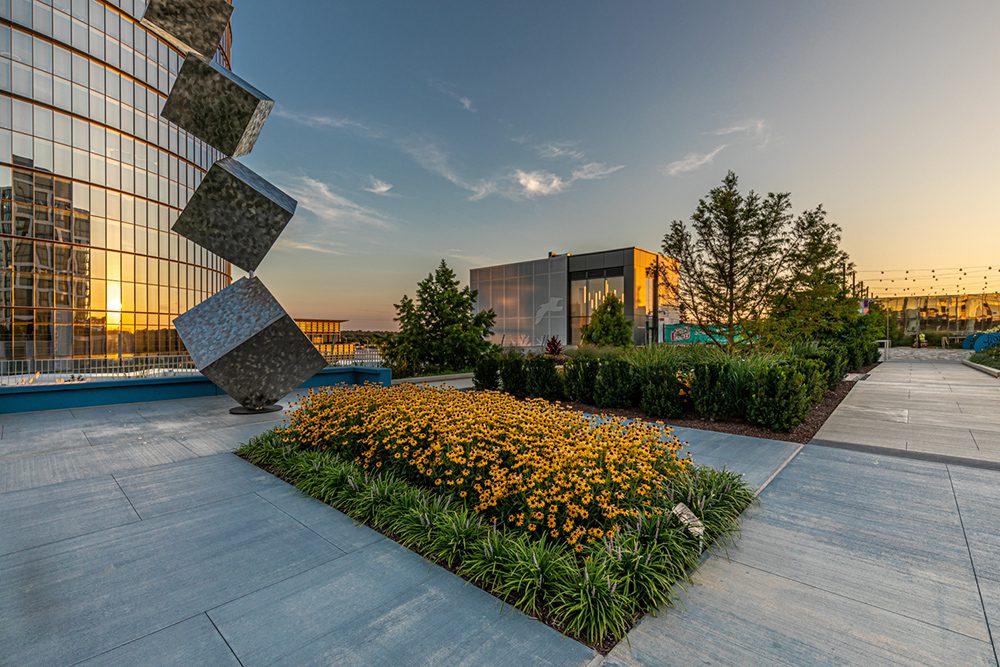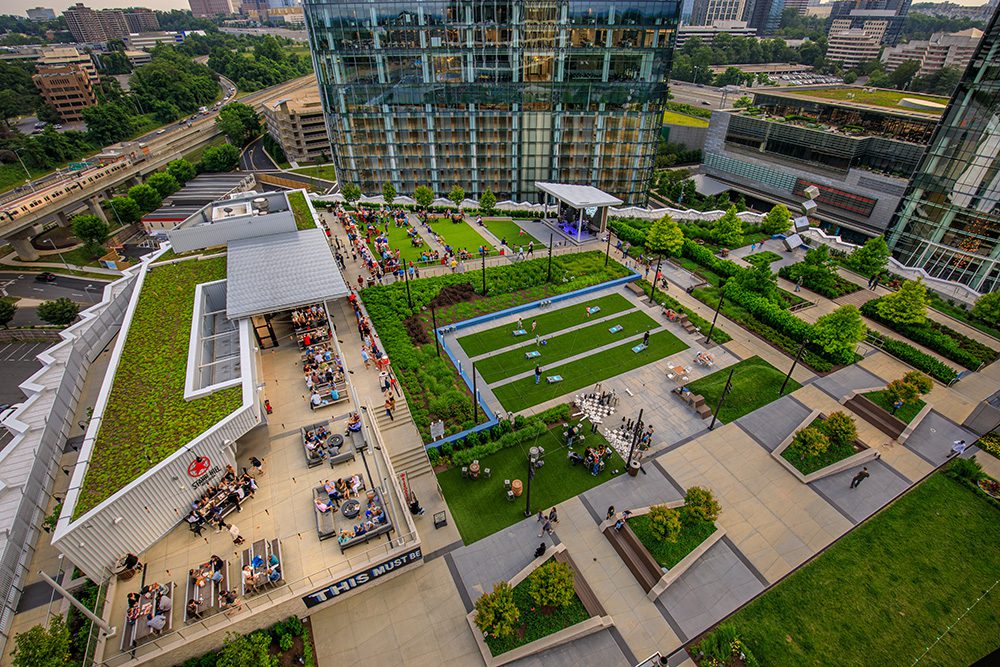Overview
Capital One Center is a 26-acre mixed-use retail and cultural arts destination. It brings a vibrant community together with restaurants, shops, community events, and a state-of-the-art performance hall, all of which is anchored by the headquarters of Capital One. The crown jewels of this project include Capital One Hall, to be used as both a large on-site meeting facility and serve as affordable event space for community arts organizations; and “The Perch” known as the park in the sky, which allows guests to experience artwork, walk through a park, enjoy games, food and beverage and watch performances. This multi-level project was designed to improve this busy urban area’s walkability and connectivity, demonstrate how the area’s old office parks can be reimagined, and tie it to the city’s storm water management plan. All of these things are designed to create an environmentally conscious area where people can live, work and recreate.
Scope
To bring the project to fruition, we installed 55,000 SF of concrete flatwork (walkways, subslab, ADA ramps), 7400 LF of walls and stairs, and 5,000 LF of curb/gutter; 875 LF of veneer on planters/walls; 27,400 SF of pavers; 1675 LF of granite curb and stair treads; 6450 SF of caulking; 1000 tons of stone; 18 tons of sand; 6200 CY of soil; drainage that included 16,300 CF of polystyrene, 26,000+ SF of drainage mat, 13,500 SF of geomembrane liners and 1775 LF of PVC piping; ½ acre of turf (both real and synthetic); 230 trees; 3000 shrubs; 7700 perennials; an extensive irrigation system that covered all green areas on the ground and on the 11th floor park level; and over $300,000 worth of site amenities.
Awards & Recognition
GOLD AWARD in the National Association of Landscape Professionals (NALP) 2023 Awards of Excellence.
GRAND AWARD in the Landscape Contractors Association (LCA) 2023 Excellence in Landscape Awards.
