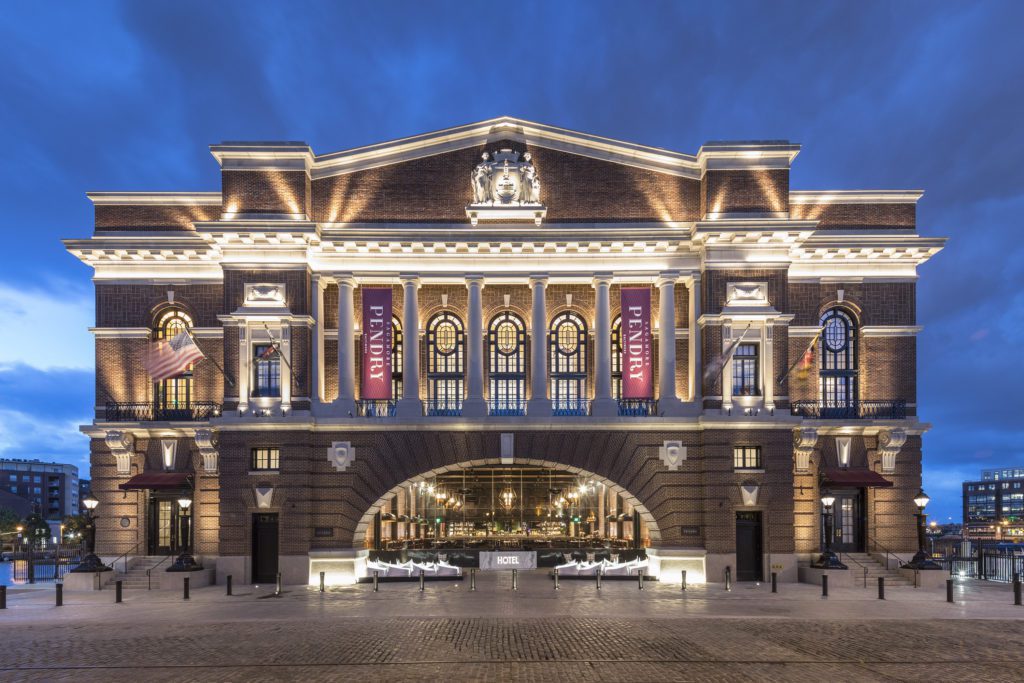
Photo credit: Kevin Weber
Location: Baltimore, MD
Project Scope: Installation of 18,000 SF of concrete sub-slab, 15,000 SF of granite cobbles and natural stone pavers, 400 tons of gravel, 20 tons of beach pebbles, 6500 SF of Ipe decking, 500 LF of slot/trench drains, 20 tons of beach pebbles, nearly 6,000 groundcover, 500 annuals, 500 shrubs, a 2800 SF greenscreen, and 50 trees.
Installed By: Maryland Landscape Construction Branch
Industry Awards Won: National Association of Landscape Professionals (NALP) 2018 Silver Award, Landscape Contractors Association (LCA) 2018 Grand Award, Associated Builders and Contractors (ABC) of Baltimore 2018 Excellence in Construction Award
Site Description: The Sagamore Pendry Hotel in historic Fells Point, MD is housed on what was a commercial pier that was originally built back in 1914. The long-vacant pier had a rich history of bringing valuable goods and welcoming thousands of immigrants to the city and was even featured as the police headquarters for NBC’s network 90’s television series, Homicide: Life on the Street. The redevelopment of the pier with the goal of transforming it into a high-quality hospitality experience, was a collaboration between Sagamore Development Co. (which serves as the real estate vehicle for Under Armour founder Kevin Plank) and Montage Hotels & Resorts group, who owns the boutique Pendry Hotel branch. The project was designed as a focal point in a revitalization effort intended to attract high-end visitors to a historically significant area of the city. The challenge was to help create a sophisticated, luxurious hotel experience while still honoring the building’s historical nature and its context within the vibrant Fells Point waterfront.
Challenges & Solutions: Materials were manually transported through the building until access was lost then materials were moved with wheelbarrows around a 3-4’ space on the building’s sides. Over 400 tons of 57-stone was moved to the back deck using Georgia buggies and wheelbarrows and was mostly done at night to minimize disruption to the other trades sharing the same space. A 150-ton crane was used to move materials to challenging areas requiring close coordination between the crane operator, radio technician, receiver and personnel offloading the materials to ensure there would be no interference by, or danger to, other contractors or pedestrians.
Floodlights and heated tents were used to facilitate setting of the granite mortar and stonework, more than half of which had to be done in winter months. A significant storm moved through during this time period, blowing away the protective tenting that was being used. Due to its waterfront location, wind was an ongoing issue requiring materials be properly tied down and stored to minimize debris in the water and streetscape.
Photos & Descriptions:
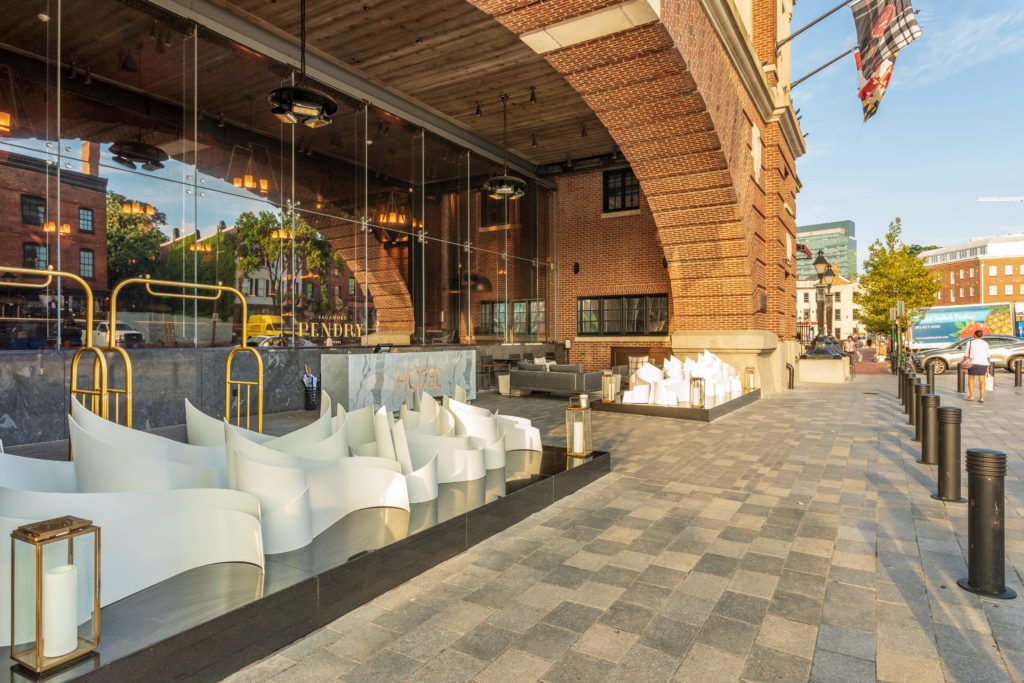
Sagamore Pendry Hotel tells a proud story about Baltimore and its national significance. At the grand entrance into the hotel, the material choice signals a seamless transition from historic Fells Point to the luxurious Pendry experience. In the sidewalk areas, historic cobblestones were removed, cleaned and modified before resetting them into their new context. Stonemasons spent nearly three weeks’ worth of time on this very specialized and precise endeavor. Fourteen 3.5” caliper, 18’ tall London Plane trees (part of the city’s tree specifications), 5,800 SF of Chinese granite and 4,000 SF of brickwork were installed along Thames Street. When these granite pavers couldn’t be delivered using just-in-time principles, all 165,000 lbs. had to be stored offsite and then moved from temporary offsite storage to the jobsite to install. This was done 6-8 pallets at a time, with the order totaling 60 pallets.
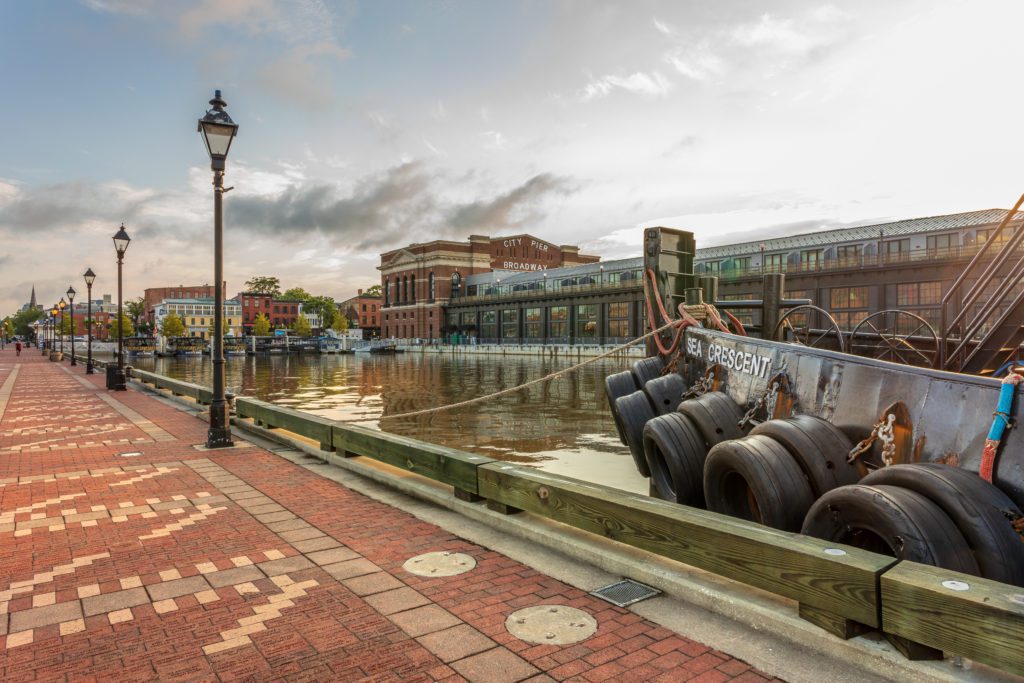
Located within a very busy restaurant/bar district, noisy activities had to be curtailed at lunch and happy hour times. Night time work required GC approval with no noisy tasks, necessitating a delicate balancing act between local businesses’ needs with the developer’s opening date. All streets and sidewalks had to remain open throughout construction, requiring detailed planning, scheduling and safety measures to ensure that the job could be completed safely with minimal disruption.
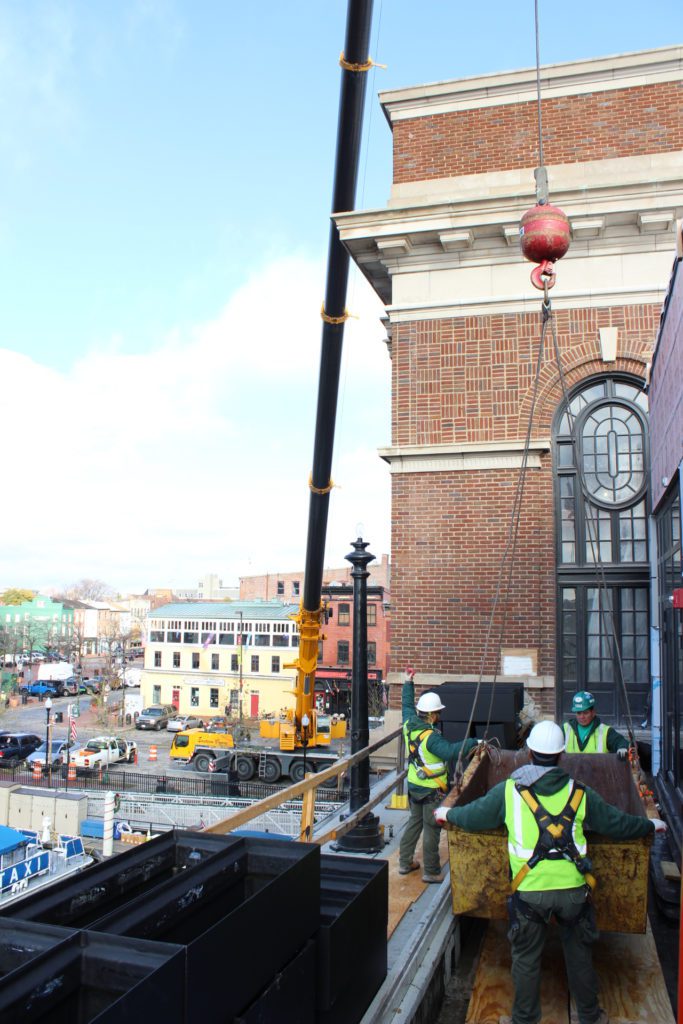
Planters were craned to rooftop areas using radios and hand signals. With just a 5’ area in which to set down the bucket, precision was a must. With height, water and weather concerns, safety precautions were imperative. Safety measures included: use of proper PPE such as life preservers and fall arrest systems; and weekly safety meetings which included training on water rescue, fall hazards, securing of materials to prevent them from becoming projectiles…just to name a few.
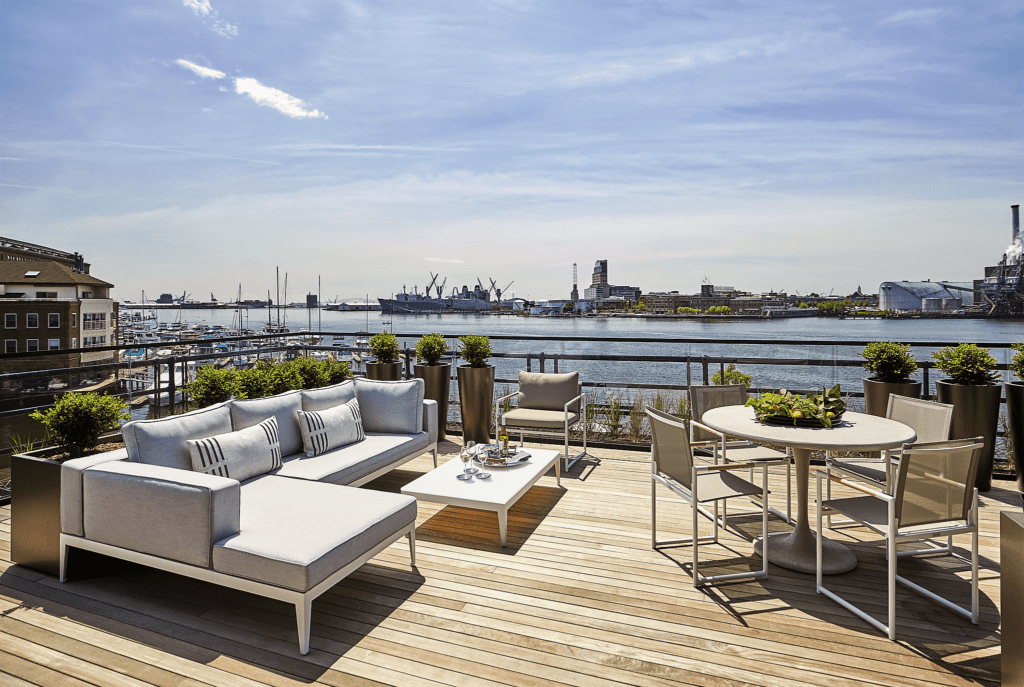
Photo credit: Sagamore Pendry Hotel
Upon its safe completion, the balcony of this presidential suite affords guests a beautiful unencumbered view of the harbor and Under Armour headquarters. The planters along the edge of this deck were installed pre-railing by our personnel who had to be harnessed and tied off to ensure their safety.
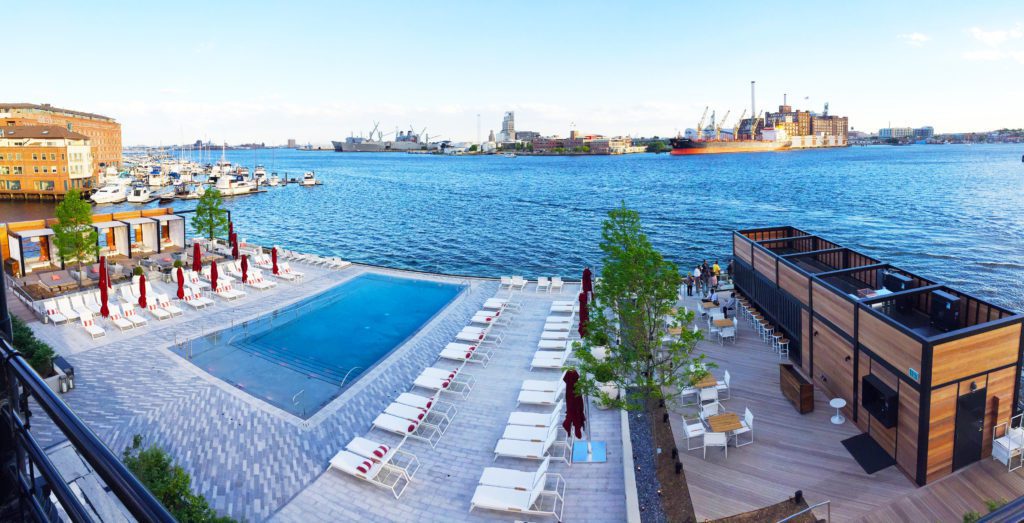
Photo credit: Mahan Rykiel Associates
The expansive open-air deck—complete with zero-edge pool, custom-designed cabanas, a unique shipping container turned outdoor bar, and an array of lounge seating options—was named by Vogue as one of “The Hottest Hotel Pools To Cool Down In This Summer” in 2017.
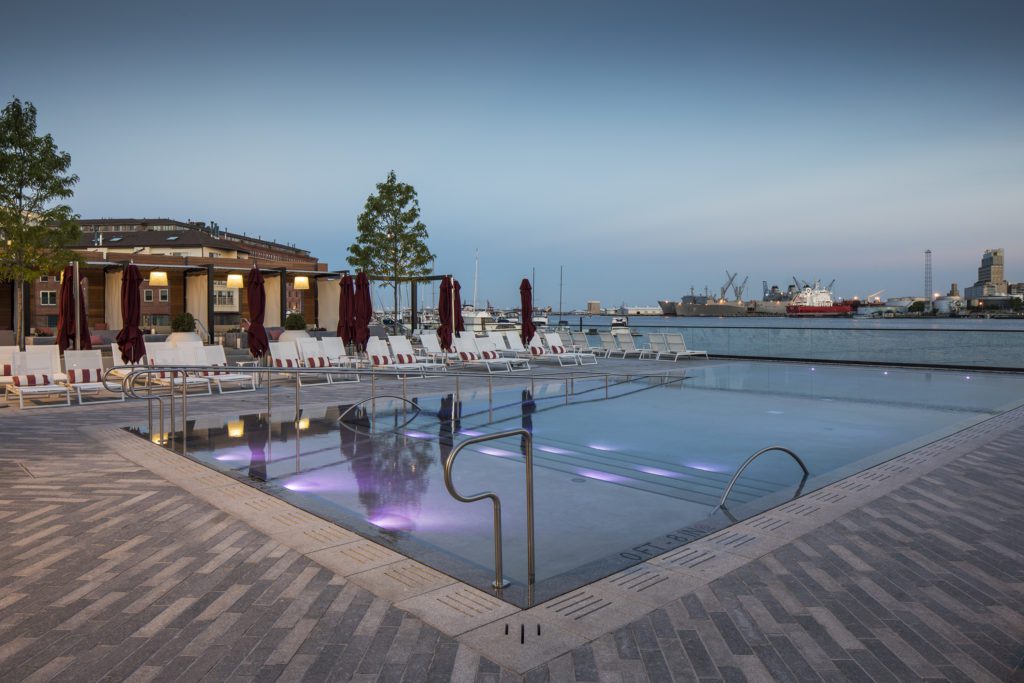
Photo Credit: Kevin Weber
Four hundred tons of gravel and 18,000 SF of concrete subslab were installed in the back pool deck. Textural changes to the granite help create the colorful pool deck. Pavers were sandblasted, honed and directionally saw cut to provide textures that were then set using shop drawings that created this aesthetically pleasing pattern.
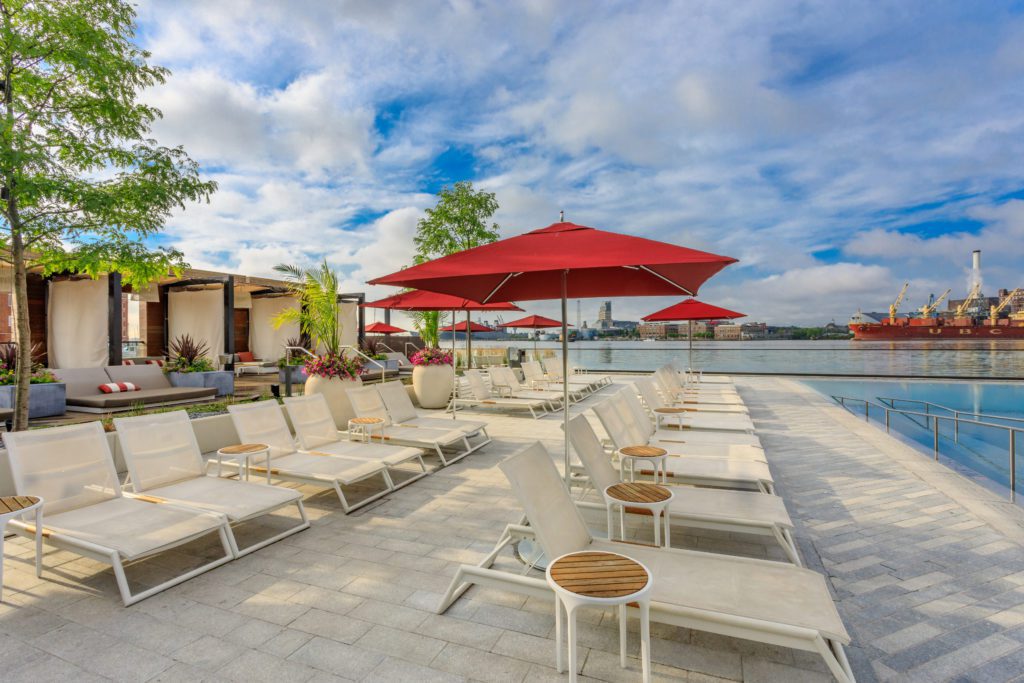
Many hours were expended using laser levels to set grades and back-check adjacent grades to ensure precise grading for the nearly 500 LF of slot and trench drains that were installed on the project. With very little fall in elevation to achieve positive drainage, precision was critical.
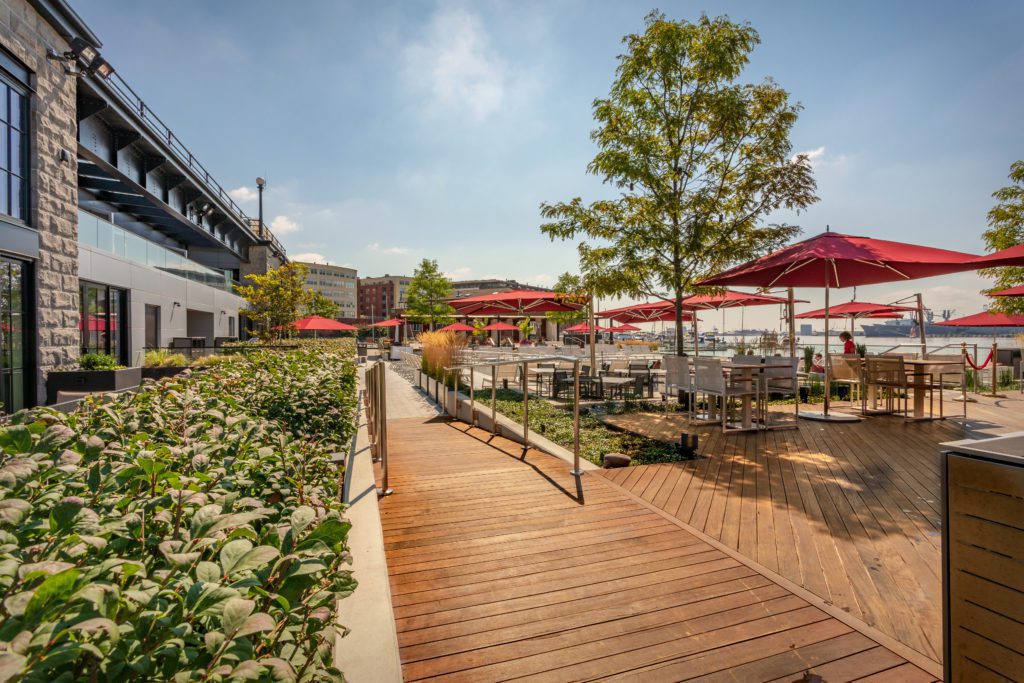
Nearly 6,500 SF of Brazilian Ipe decking weighing 39,000 lbs. was hand-carried around the narrow building exterior to be installed. Due to the hard and dense nature of this wood, special blades (similar to those that cut concrete) had to be used and each board was pre-drilled to accommodate the hidden fastening system which seamlessly holds the boards together.
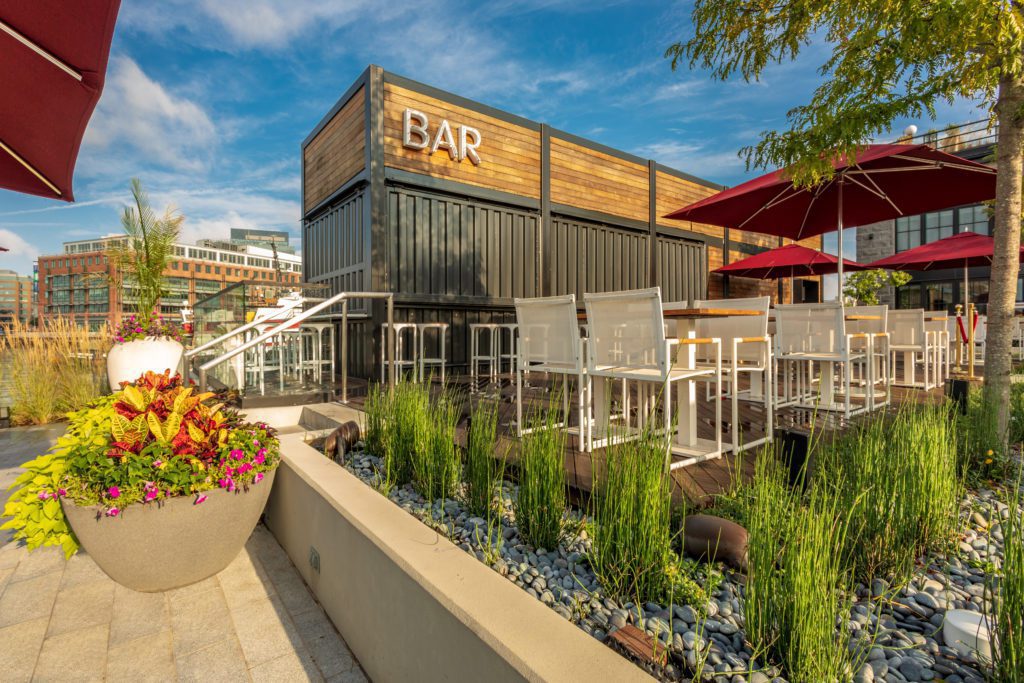
Soil and stone in back deck planters was installed nearly six months early due to upcoming access challenges. Materials stored in those planters by other trades caused the soil volume to settle necessitating tilling, amending and topping off soil when it was time for us to install plant materials.
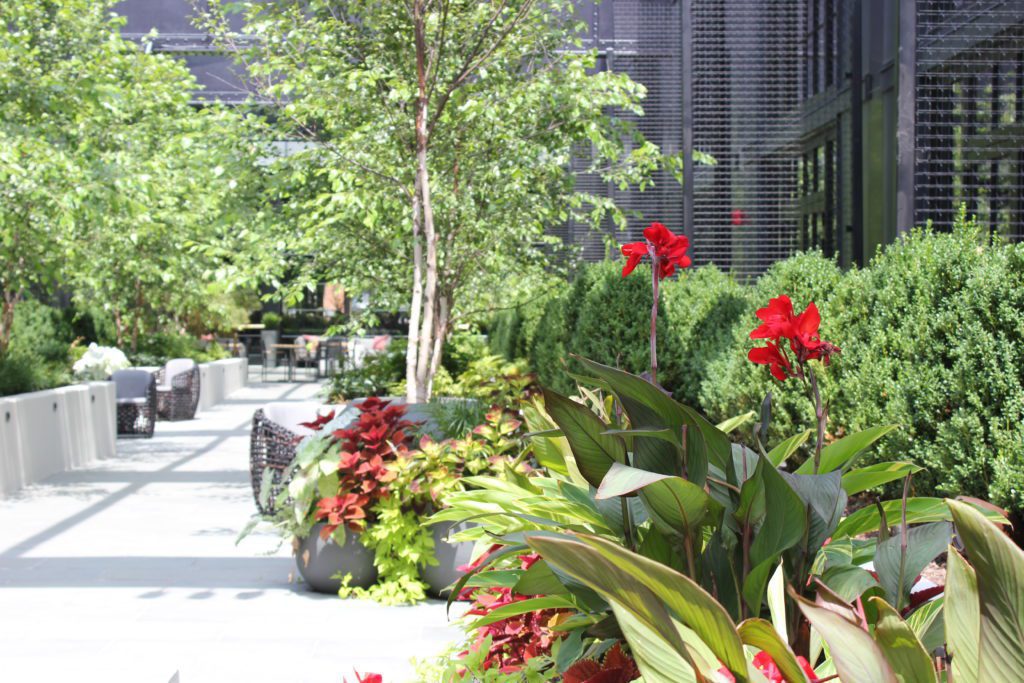
The existing architecture of the courtyard lent itself to a space that was more intimate, shaded, and gardenesque. This area provides visitors with an exclusive corridor lined with lush plantings and lounge seating, centered with an original sculpture. Rich plantings of coleus, caladium and canna lily add vibrant color while boxwoods, river birch and ferns create a verdant contemplative and enjoyable space for site visitors to enjoy.
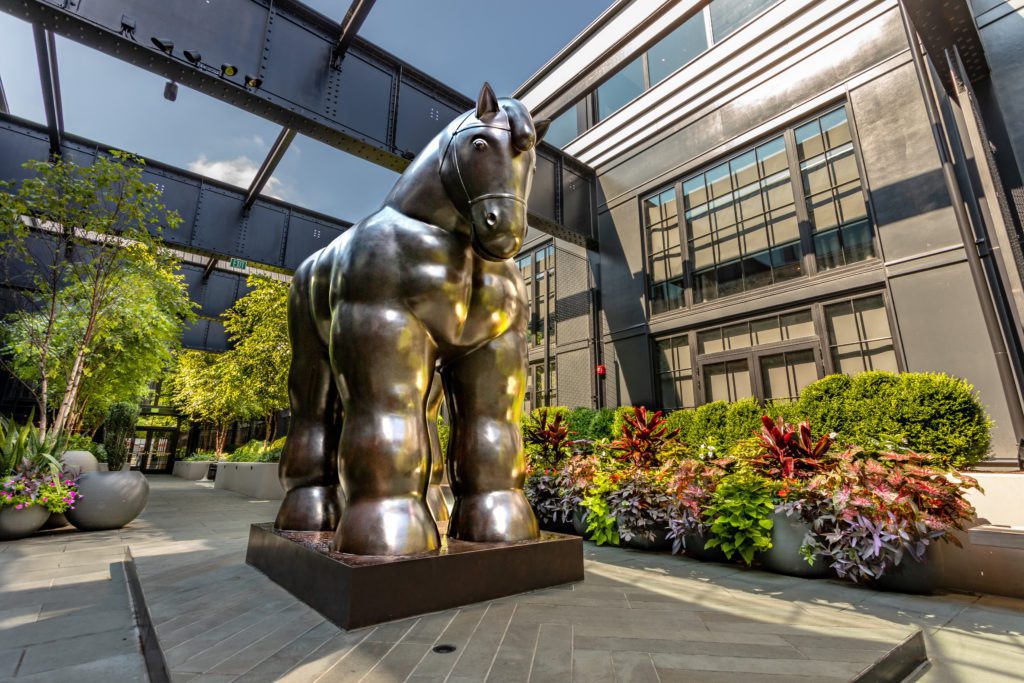
Though not part of our original scope, we assisted with setting this $1 million, 3500-pound sculpture to the interior courtyard area using a barge crane. The sculpture by Colombian artist Fernando Botero, was a request from the project’s owner, and was intended to be an iconic piece that would not only draw visitors, but also create a memorable experience in the heart of the hotel.
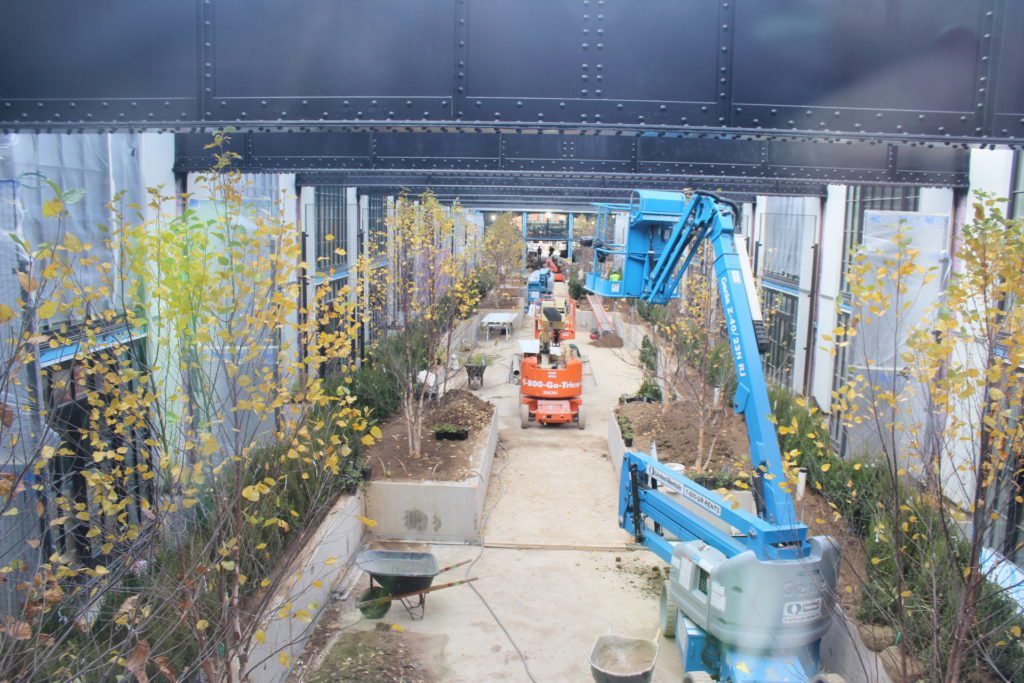
The interior courtyard area was being installed simultaneously with the work of other contractors such as roofers, electricians and water proofers. Our plantings were often performed before the work of other contractors was complete. Daily meetings with upwards of 20 contractors were necessary to complete work in a timely and efficient manner.
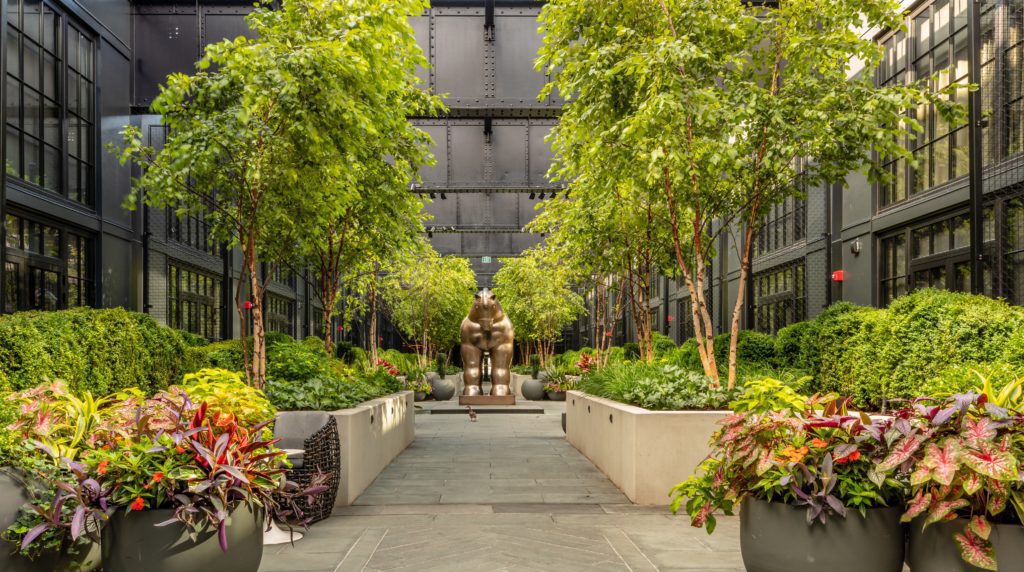
The creative use of vibrant color, lush plant material and multiple hardscape textures throughout this site work in concert to provide visitors and guests of the Sagamore Pendry Hotel with an immersive experience—acknowledging Baltimore’s historic industrial heritage while creating an environment that inspires the first class feel that was intended by its owners.