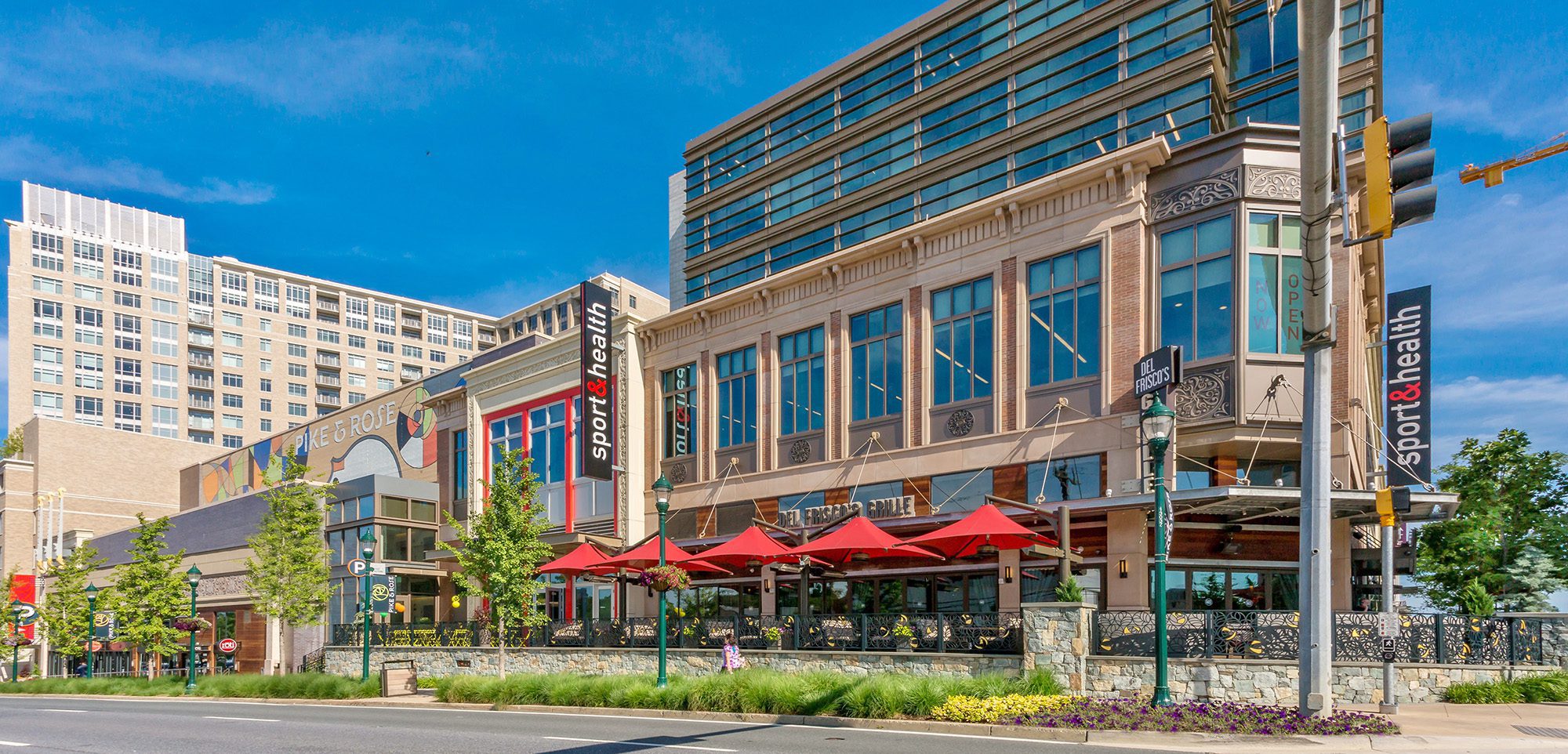
Project Name: Pike & Rose
Location: Rockville, MD
Website: www.pikeandrose.com
Project Scope: Installation of over 170 5-8″ caliper trees, 600 shrubs, 6,000 bulbs, 10,000 perennials, 40 benches, 4,000 yards of soil, 10 tons of boulders, 700 linear feet of concrete and masonry walls, 500 linear feet of granite stair treads, 2800 sq/ft of decking, and more.
Project Completion Date: December 2015
Ruppert Branch: Maryland Landscape Construction Branch
Ruppert Team Members who Worked on the Project: Mike Felts (branch manager), Brian Shadrick (project manager), Casey Coleman (field manager), Gilberto Figueroa and Ethan Russell (crewmen) and other associated crew members.
Industry Awards Won: National Association of Landscape Professionals (NALP) 2016 Grand Award, Landscape Contractors Association (LCA) 2016 Grand Award
Site Description: Pike and Rose is a new mixed-use development constructed on the old Mid Pike mall site. The intent for the project was to take what was a typical shopping mall and rebuild it as a new outdoor lifestyle neighborhood with new streets, streetscape and buildings that house ground level retail, parking garages, condominiums and apartments. This 24-acre project was designed to engage, entertain and inspire and be a magnet for shopping, cuisine and culture. The project is located in the heart of affluent Montgomery County, MD on Rockville Pike, and was designed to help reinvent one of the area’s most successful retail corridors—attracting young professionals who are looking for developments that support a work-life balance. It includes 150,000 SF of retail anchored by iPic Theaters, 80,000 SF office and 493 residential units.
%20Pike%20%26%20Rose.jpg?AWSAccessKeyId=AKIAJ3YBR5GY2XF7YLGQ&Expires=1564491084&response-content-disposition=inline%3B%20filename%3D%28002%29%20Pike%20%26%20Rose.jpg&response-content-type=image%2Fjpeg&Signature=XLH9HDYAWtIvU1aX1eYV0YkoooU%3D)
Nearly 10,000 groundcover, 10,000 perennials, 6,000 bulbs and 600 shrubs grace the project, adding interest, texture and a much-needed softening to the hardscape. A combination of Oregon grape holly, hinoki cypress, winter jasmine and blue Victoria salvia invite visitors to enjoy the site. Photo credit: FRIT
%20Pike%20%26%20Rose.jpg?AWSAccessKeyId=AKIAJ3YBR5GY2XF7YLGQ&Expires=1564491084&response-content-disposition=inline%3B%20filename%3D%28003%29%20Pike%20%26%20Rose.jpg&response-content-type=image%2Fjpeg&Signature=IM86HXcDmbfujkZ4pnCrFrmiXOk%3D)
Three 54’ x 126’ Ore planters, pictured here, were installed using a gantry crane. Bamboo, dragon wing begonias and vinca vine work in concert to add height, color and visual interest to this restaurant’s entrance.
%20Pike%20%26%20rose.jpg?AWSAccessKeyId=AKIAJ3YBR5GY2XF7YLGQ&Expires=1564491084&response-content-disposition=inline%3B%20filename%3D%28004%29%20Pike%20%26%20rose.jpg&response-content-type=image%2Fjpeg&Signature=Xjw3k5GcKwS6ZC3FEI9isJUCme8%3D)
The walkways and streets are attractively landscaped for maximum impact. Planting beds throughout the property incorporate a mixture of interesting textures and bright colors for residents and visitors to enjoy.
%20Pike%20%26%20Rose.jpg?AWSAccessKeyId=AKIAJ3YBR5GY2XF7YLGQ&Expires=1564491084&response-content-disposition=inline%3B%20filename%3D%28005%29%20Pike%20%26%20Rose.jpg&response-content-type=image%2Fjpeg&Signature=0h%2BsABhAoOThH6LhRwrDypj4FaM%3D)
400 sq./ft. of granite cobble and 10 tons of boulders grace this site. Here, one of the site’s two water features incorporates boulders that were cored through, installed with granite insets and piping, and then they were capped with these decorative fountain heads to add visual interest.
%20Pike%20%26%20Rose.jpg?AWSAccessKeyId=AKIAJ3YBR5GY2XF7YLGQ&Expires=1564491084&response-content-disposition=inline%3B%20filename%3D%28006%29%20Pike%20%26%20Rose.jpg&response-content-type=image%2Fjpeg&Signature=B2woO6VP%2BGI%2BEHssEU35z2OLqoo%3D)
325 Silva Cell frames were used to stack and create proper depth and elevation for the 170 trees on site, providing trees access to the soil volumes they need to thrive and to create a viable avenue for stormwater to be absorbed back into the ground. Tree varieties such as Dynasty Chinese Elm, Honey Locust and Ginko Biloba were then installed for their abilitiy to thrive in both drought and moisture and within an urban environment.
%20Pike%20%26%20Rose.jpg?AWSAccessKeyId=AKIAJ3YBR5GY2XF7YLGQ&Expires=1564491084&response-content-disposition=inline%3B%20filename%3D%28007%29%20Pike%20%26%20Rose.jpg&response-content-type=image%2Fjpeg&Signature=0Olpe0dzqFhu9YsVrP1Np4zr0OE%3D)
A substantial drainage system and soil media in the tree root zone was installed to ensure long-term survivability of these urban street trees. Multiple tests were performed by soil scientists to achieve the precise qualities of topsoil, sand and compost in addition to many other nutrients.
%20Pike%20%26%20Rose.jpg?AWSAccessKeyId=AKIAJ3YBR5GY2XF7YLGQ&Expires=1564491084&response-content-disposition=inline%3B%20filename%3D%28008%29%20Pike%20%26%20Rose.jpg&response-content-type=image%2Fjpeg&Signature=g%2FuuxTKoSihpF%2BiCPUQnVI83rTk%3D)
A 150-ton crane was used to hoist the majority of the materials—including the steel trellis seen here—onto the rooftop decks. One million dollars worth of work was completed on the 6th and 7th floor decks.
%20Pike%20%26%20Rose.jpg?AWSAccessKeyId=AKIAJ3YBR5GY2XF7YLGQ&Expires=1564491084&response-content-disposition=inline%3B%20filename%3D%28011%29%20Pike%20%26%20Rose.jpg&response-content-type=image%2Fjpeg&Signature=vvxngH49i55wppy9gxJsXMm50WI%3D)
Due to the overstructure nature of parts of the project, a lightweight soil mixed was installed on the rooftop decks using a pressurized blower truck. Varieties of sedum were used both for their sustainable properties as well as their ability to thrive in the lightweight soil mix.
%20Pike%20%26%20Rose.jpg?AWSAccessKeyId=AKIAJ3YBR5GY2XF7YLGQ&Expires=1564491084&response-content-disposition=inline%3B%20filename%3D%28012%29%20Pike%20%26%20Rose.jpg&response-content-type=image%2Fjpeg&Signature=z0oV36gHaTaN3%2FRdi2vTMScmaNw%3D)
Nearly 700 linear feet of concrete and masonry walls were installed onsite. To combat temperatures in the 20s, large heated tents were brought in to ensure that the activator cured properly.
%20Pike%20%26%20rose.jpg?AWSAccessKeyId=AKIAJ3YBR5GY2XF7YLGQ&Expires=1564491084&response-content-disposition=inline%3B%20filename%3D%28013%29%20Pike%20%26%20rose.jpg&response-content-type=image%2Fjpeg&Signature=Zlls5d%2BvokkIynmHlnAYhvxruB0%3D)
The Maryland landscape construction team installed 500 linear feet of granite stair treads—on a radius—over the concrete stairs seen in this photo. Also pictured here, some of the nearly quarter of an acre of pavers laid on site and one of the many stone walls constructed.
%20Pike%20%26%20Rose.jpg?AWSAccessKeyId=AKIAJ3YBR5GY2XF7YLGQ&Expires=1564491084&response-content-disposition=inline%3B%20filename%3D%28014%29%20Pike%20%26%20Rose.jpg&response-content-type=image%2Fjpeg&Signature=tNoIK08Ibujp9bRcBJ4xVP%2FhSao%3D)
Red twig dogwood, Russian sage, daylilies, butterfly bush and butterfly weed help create this beautiful garden to attract butterflies atop one of the project’s rooftop decks.
%20Pike%20%26%20Rose.jpg?AWSAccessKeyId=AKIAJ3YBR5GY2XF7YLGQ&Expires=1564491084&response-content-disposition=inline%3B%20filename%3D%28015%29%20Pike%20%26%20Rose.jpg&response-content-type=image%2Fjpeg&Signature=pU6iWv%2BLVQ4nxnDVieOeXpRmDDg%3D)
Due to multiple trades and tight confines on the site, many trench and slot drains were replaced and concrete reset, and about six trees were replaced due to severely damaged canopies caused by lifts. In total, several weeks were spent replacing damaged material prior to project opening.
%20Pike%20%26%20Rose.jpg?AWSAccessKeyId=AKIAJ3YBR5GY2XF7YLGQ&Expires=1564491084&response-content-disposition=inline%3B%20filename%3D%28016%29%20Pike%20%26%20Rose.jpg&response-content-type=image%2Fjpeg&Signature=dxLgGP0L6uZ9w2BlwZLmnqO1bG4%3D)
Pike & Rose has succeeded in its attempt to create a new outdoor lifestyle neighborhood. Replete with new streets, streetscape and buildings that house ground level retail, parking garages, condominiums and apartments, this revitalized urban environment provides an authentic feeling that encourages tenants and visitors to enjoy. Photo credit: FRIT