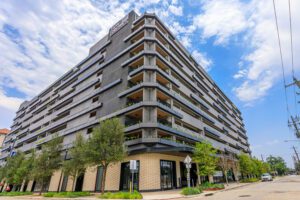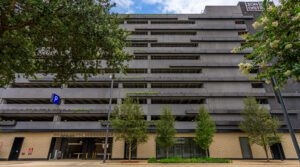Nestled in the heart of downtown Houston, Texas, ION Garage stands as an embodiment of innovation and urban sustainability. Designed by landscape architect firm Kimley-Horn and brought to life by the collaborative efforts of Hines and W.M Rice University, this project combines a state-of-the-art parking infrastructure with vibrant greenery, creating an oasis of contemporary design within the bustling urban landscape.
Project Highlights
 Ruppert’s contribution encompassed both the construction and ongoing maintenance phases, fostering a holistic approach to the project’s realization and long-term vitality. The construction featured the installation of 641 planter boxes across all ten floors and four facades of the structure, adorned with a diverse array of plants, intricate irrigation and drainage, and ambient lighting. The ground level saw the inclusion of tree pits featuring trees ranging from 6″ to 10″ caliper, all supported by the innovative Silva Cells system. Additional amenities like pavers, metal planters, custom wooden benches, and bike racks enhanced the user experience while blending seamlessly with the urban environment.
Ruppert’s contribution encompassed both the construction and ongoing maintenance phases, fostering a holistic approach to the project’s realization and long-term vitality. The construction featured the installation of 641 planter boxes across all ten floors and four facades of the structure, adorned with a diverse array of plants, intricate irrigation and drainage, and ambient lighting. The ground level saw the inclusion of tree pits featuring trees ranging from 6″ to 10″ caliper, all supported by the innovative Silva Cells system. Additional amenities like pavers, metal planters, custom wooden benches, and bike racks enhanced the user experience while blending seamlessly with the urban environment.
Construction Challenges
 The construction journey, which wrapped up in May of this year, was not without its challenges. Collaboration was essential as designers, engineers, and vendors from Maryland to California worked together to finalize the design and details on the planters’ construction, size, and materials. The resulting plan included a maximum embedment depth of 1.5” for anchor bolts to avoid building reinforcement. Ruppert’s Texas construction team—led by Operations Manager April Rose, Project Manager Robert Rivera, Assistant Project Manager Jon Stark, Field Manager Ed Maloney, Assistant Field Managers Pedro Diaz and Jose Carreno, and over two dozen crew members—worked tirelessly to actualize the intricate design, working closely with other trades on site to finish the overhead work before beginning the site work. To execute the overhead work, several swing stages (suspended scaffolding) were employed on all four facades—a novel endeavor for Ruppert. The imperative of waterproofing posed another challenge, necessitating a delicate balance between ensuring waterproofing integrity and accommodating up to 14 penetration points per box for drainage, irrigation, lighting, and brackets. This was validated through extensive rain tests to ensure watertightness.
The construction journey, which wrapped up in May of this year, was not without its challenges. Collaboration was essential as designers, engineers, and vendors from Maryland to California worked together to finalize the design and details on the planters’ construction, size, and materials. The resulting plan included a maximum embedment depth of 1.5” for anchor bolts to avoid building reinforcement. Ruppert’s Texas construction team—led by Operations Manager April Rose, Project Manager Robert Rivera, Assistant Project Manager Jon Stark, Field Manager Ed Maloney, Assistant Field Managers Pedro Diaz and Jose Carreno, and over two dozen crew members—worked tirelessly to actualize the intricate design, working closely with other trades on site to finish the overhead work before beginning the site work. To execute the overhead work, several swing stages (suspended scaffolding) were employed on all four facades—a novel endeavor for Ruppert. The imperative of waterproofing posed another challenge, necessitating a delicate balance between ensuring waterproofing integrity and accommodating up to 14 penetration points per box for drainage, irrigation, lighting, and brackets. This was validated through extensive rain tests to ensure watertightness.
Ongoing Maintenance
 The ION Garage’s allure is nurtured by Ruppert’s skilled maintenance team, led by Maintenance Operations Manager Joe Beretz, Field Manager Josh Hyder, and their crew. Regular weeding, watering, and pruning of plant materials preserve the lush appearance and health of the greenery. However, the unique location of the planter boxes—around three feet from the top of the parapet walls—presents access challenges, necessitating innovative strategies for effective care. The crew uses extended reach grabbers for weeds and debris and extended pruners that have a holding function so as not to allow the debris to fall to the floors below. They also subcontract a high-rise window cleaning company that uses the tie off points on the roof to scale the building using a bosun chair to access more difficult areas.
The ION Garage’s allure is nurtured by Ruppert’s skilled maintenance team, led by Maintenance Operations Manager Joe Beretz, Field Manager Josh Hyder, and their crew. Regular weeding, watering, and pruning of plant materials preserve the lush appearance and health of the greenery. However, the unique location of the planter boxes—around three feet from the top of the parapet walls—presents access challenges, necessitating innovative strategies for effective care. The crew uses extended reach grabbers for weeds and debris and extended pruners that have a holding function so as not to allow the debris to fall to the floors below. They also subcontract a high-rise window cleaning company that uses the tie off points on the roof to scale the building using a bosun chair to access more difficult areas.
ION Garage is more than just a parking facility; it is now a permanent facet of the downtown Houston cityscape that converges functionality with aesthetics and sustainability. From its meticulously constructed planters to its ongoing care, the project stands as a testament to Ruppert’s ability to tackle unique challenges to help create enduring, inspiring spaces.