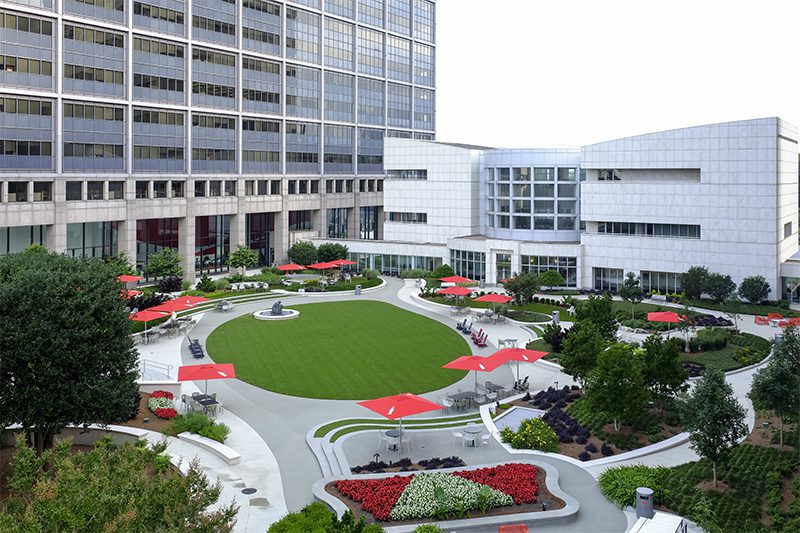
Location: Atlanta, GA
Project Scope: Installation of a waterproofing membrane, water storage cells, polystyrene and a custom soil mix; grading; irrigation; subsurface drainage; an intense layout of architectural concrete paving and pre-cast concrete walls; installation of a custom Ipe radius bench, artwork and bollards; sodding; landscape and large tree installation.
Installed By: Georgia Landscape Construction Branch
Industry Awards Won: National Association of Landscape Professionals (NALP) 2017 Grand Award, Landscape Contractors Association (LCA) 2017 Grand Award
Site Description: Located in midtown Atlanta, this corporate campus is a prominent part of the city’s fiber. The 30-acre site is home to 1000+ employees who inhabit nine, 2.3M SF buildings. The campus is intended as a respite for employees and was created with the idea that employees would have an open space in which to collaborate and enjoy the site’s outdoor areas. Some of this site dates back to the 1960’s, but the courtyard areas that were being renovated with this project had been originally constructed in the late 1980’s. The design intent for the project was two-fold: reinvigorate the landscape so that it mirrors the company’s tenets of collaboration, engagement, and fun and provide repairs to the waterproofing membrane and accompanying layers that serve as the barrier between this over-structure landscape and the parking decks and loading dock below.
Challenges & Solutions: All deliveries had to occur prior to the site’s normal business hours, and city noise ordinances wouldn’t allow work prior to 6 a.m., which meant all deliveries had to occur between 6:00-8:30 a.m. Additionally, there was only one access road on the campus, requiring a serious focus on scheduling and sequencing to ensure that all work was completed from north to south. Just-In-Time delivery was critical—everything was delivered and immediately installed and there was a lot of emphasis on “A” time planning that eliminated production issues, minimized the need for onsite storage and enabled a seamless result.
Load restrictions (due to the over-structure nature of the job) meant that big equipment (like cement trucks or dump trucks) couldn’t traverse the site, necessitating materials be unloaded at the front of the site and transferred using Georgia buggies, wheelbarrows and bobcats. Additional access challenges were solved with the use of a 70-ton crane, which was used to set eight trees in the north courtyard and a pressurized blower truck with a hopper and 6” pipe, which enabled the disbursement of a special llightweightsoil mix into the courtyard areas.
Photos & Descriptions:

This corporate headquarters in Atlanta reflects the tremendously high standards and principles of the company it represents. The creative use of color, plant material and hardscape throughout this site work in concert to provide employees with an environment that inspires first-class performance and staff camaraderie.
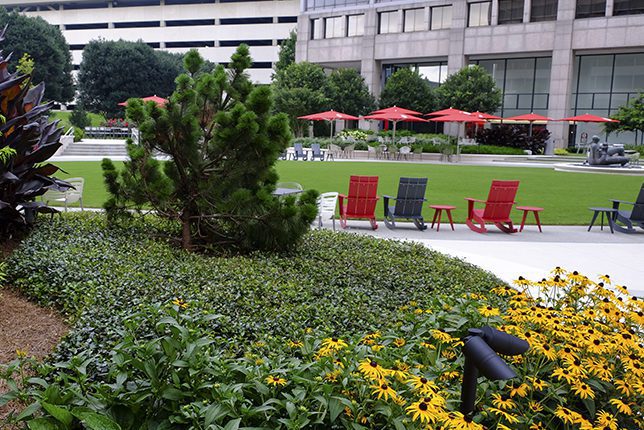
To create a more sustainable landscape, special focus was given to preserving water resources, sourcing local vendors and using both native and adapted plant material that would thrive in the local climate and soil conditions.

Though not in our original scope, we assisted with setting a few pieces of artwork, which entailed pouring the concrete footings and coordinating the crane.
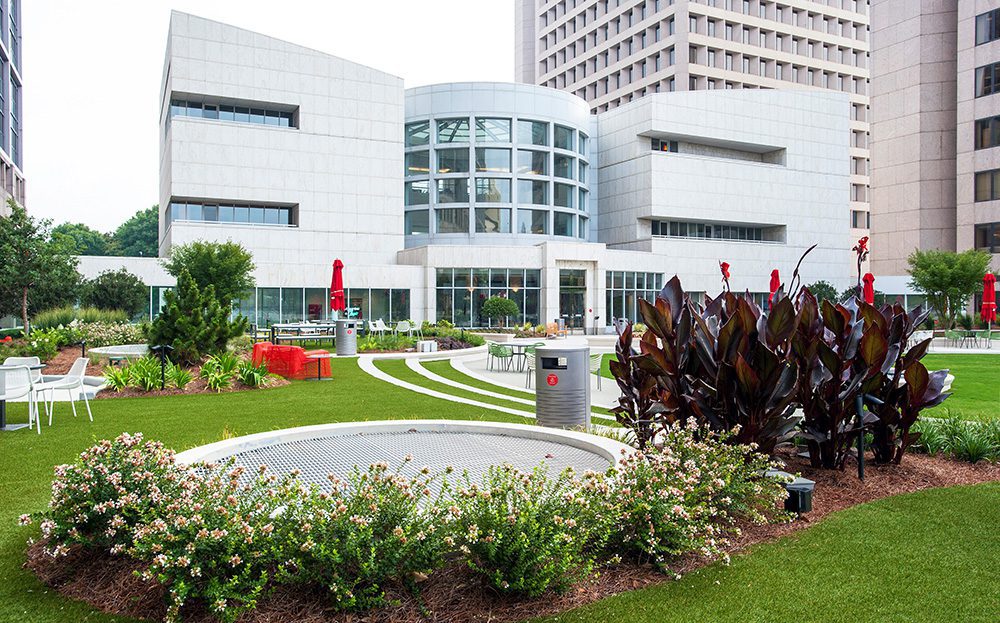
Because this was a renovation of an existing headquarters, employees had to be able to use sidewalks and streets and we had to maintain egress with all buildings. This required detailed coordination between the general contractor, property manager and site contact to ensure that the job could be completed safely with minimal impact for employees and visitors.

The project involved the installation of 12,000 SF of A-50 Slate Gray integral color concrete with a Topcast #5 exposed finish and 30,000 SF of Antique White integral color broom finish. This project won first place nationally in the 2016 Scofield Decorative Concrete Awards program in the Integral/Color Hardener category.
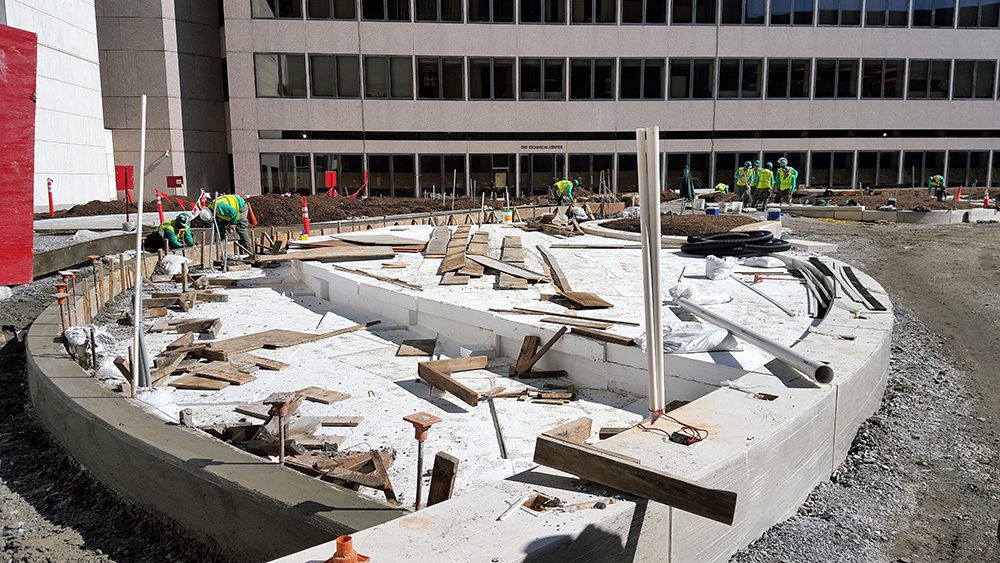
To alleviate the water issues in this 30 year old landscape, the entire site (45,000 SF) was excavated approximately 2-3’ down then 54,000 SF of filter fabric, 70,000 CF of expanded polystyrene and 36,000 SF of water storage cells were added. To that, nearly 3000 CY of custom soil mix was installed as the foundation for the planting.

All the time spent up front on these tasks can be seen in the “after” effect of this beautiful landscape. The improved soil mix, varying soil depths and precise grade elevation—which incorporated over 25 different layers of polystyrene foam ranging in size from 4”-28” depth—all worked in concert to create this project’s overall success. Pre-cast seat-walls, cast-in-place curbs and two different types of exposed aggregate sidewalks all add to this project’s polished feel.

There are approximately 21,500 ornamental shrubs, grasses, perennials, groundcover, & annuals installed along with 6550 square feet of TifSport Bermuda sod.

Specifications called for the installation of 6500 SF off TifSport Bermuda sod. As a warm season grass, the sod was dormant and not “greened up” during the holiday season, which the client didn’t like. To deal with this challenge, we used Green Lawnger turf colorant to restore the discolored turf to a natural-looking green until spring weather could lend a hand.

Nearly 400 LF of concrete walls were pre-cast to reduce the time that concrete trucks would need to be onsite. This involved nearly 2 weeks of field measurements and shop drawings, 8 weeks of lead time with the manufacturer and nearly 6 weeks for installation.

Thirty-six shade, evergreen, and ornamental trees ranging in size from 2” – 5” in caliper were installed on this site. Eight of these trees were placed using a 70-ton crane.
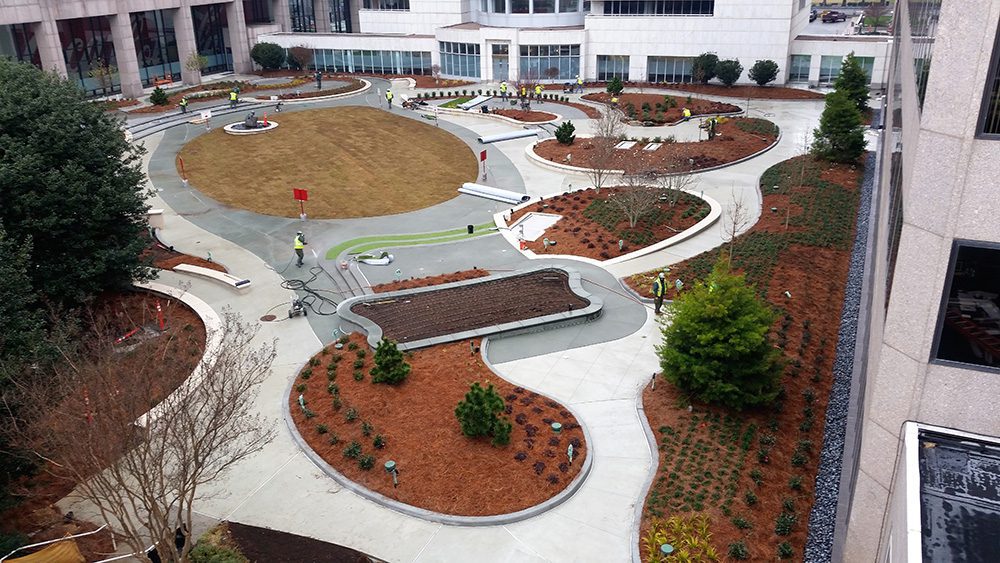
In addition to the nearly 3000 CY of blended lightweight soil mix that was installed on this project, nearly 300’ LF of drainage, followed by drainage mat and water storage cells to help create a moisture-rich environment for the landscape.

The landscape contractor worked through challenges such as material craning, weight and equipment restrictions, and weather to create this project on time and on budget. With its completion, this corporate headquarters offers an outside respite for its staff and visitors to enjoy.