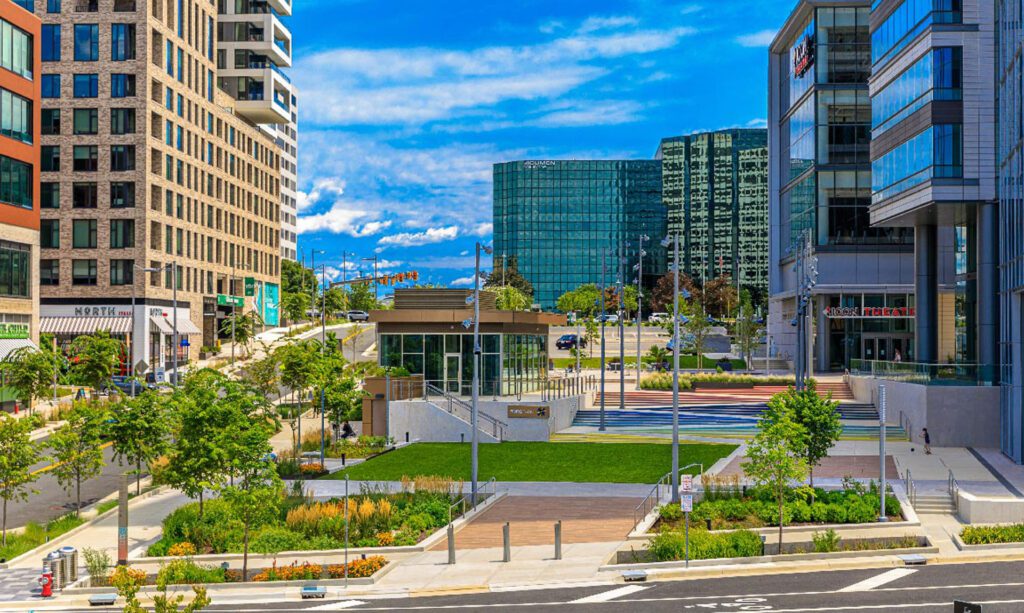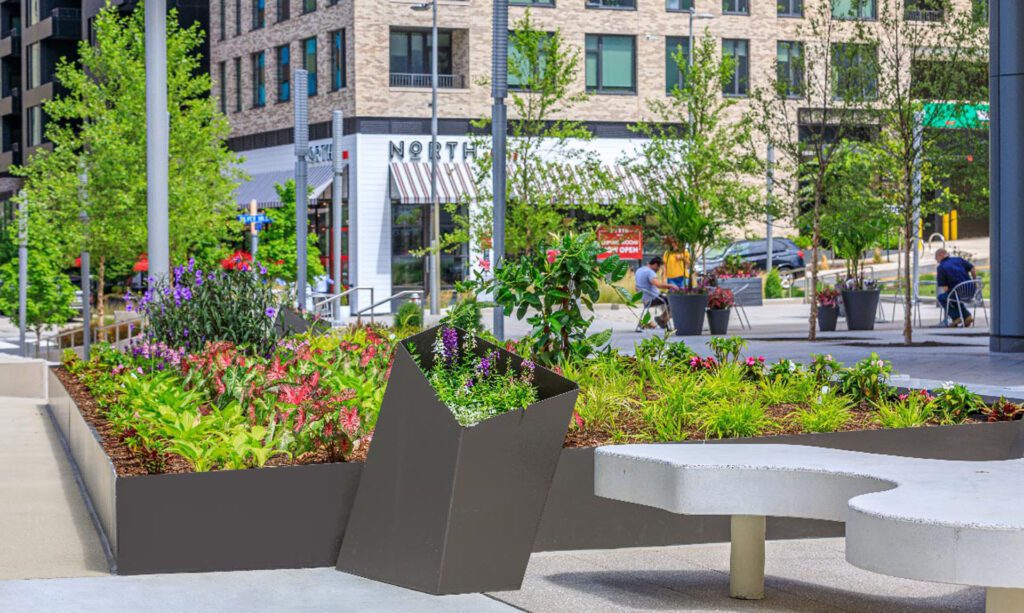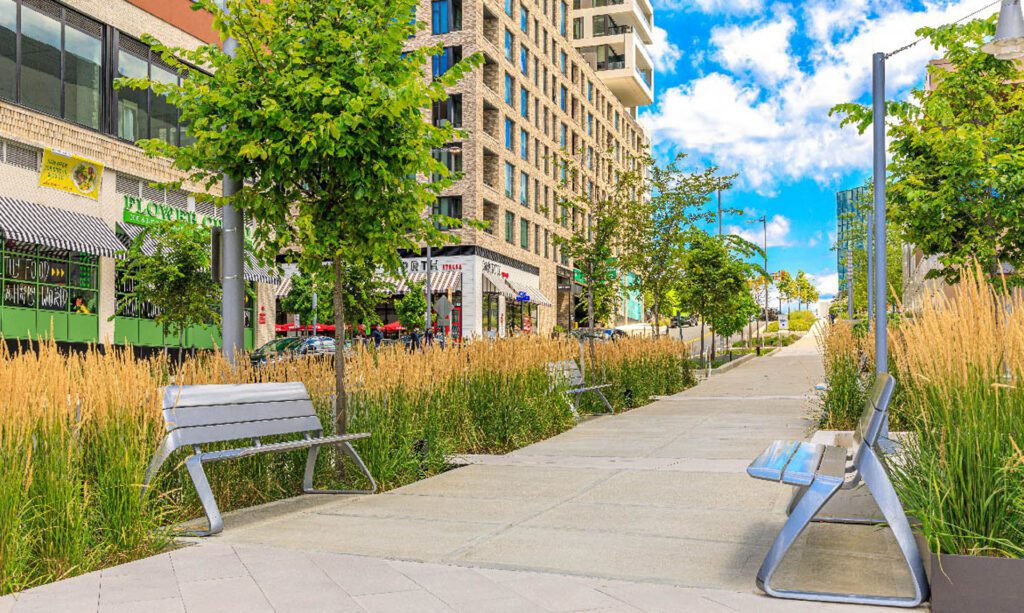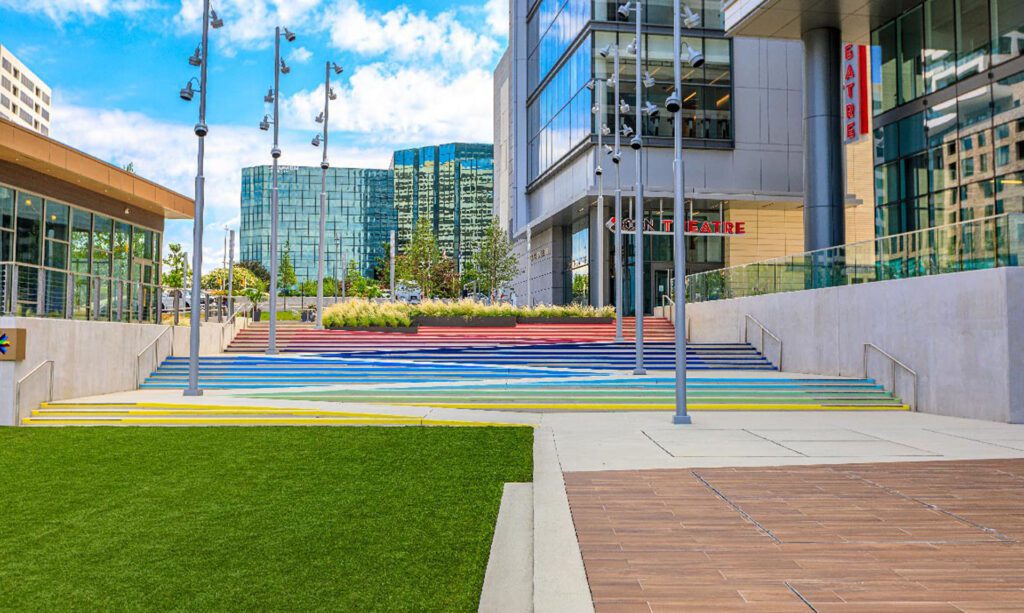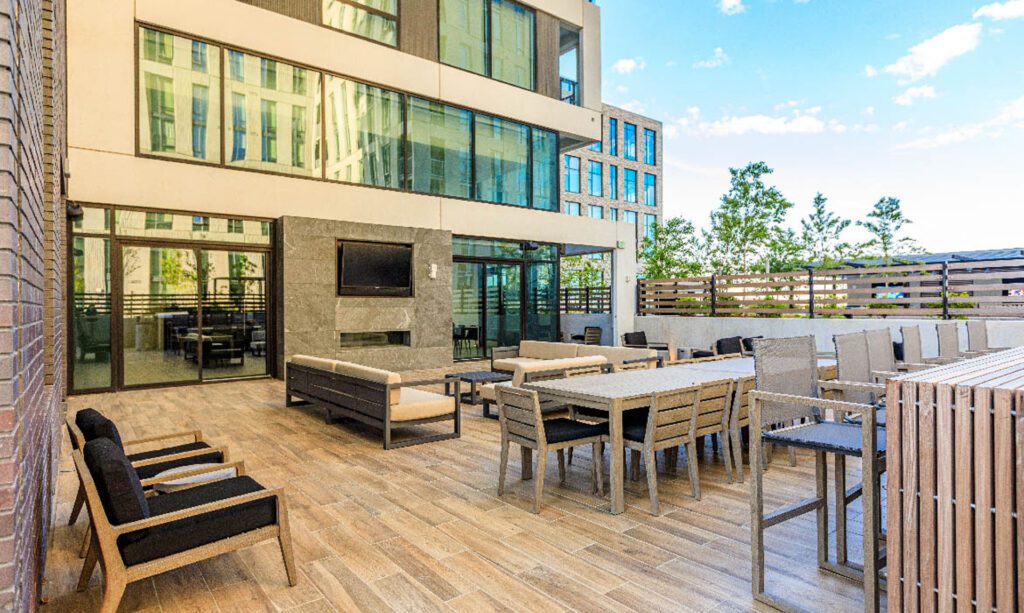Overview
The Boro is a 17-acre, multi-phase development in the heart of Tysons Corner, VA. The project is just steps from Greensboro Metro, and is home to mixed-use residential, retail, entertainment, and offices as well as a two-acre urban space known as Magnetic Park—all designed to capture the vibrant spirit of a true downtown neighborhood. This multi-level project has been designed to improve Tyson’s walkability and connectivity, demonstrate how the area’s old office parks can be reimagined, and tie it to the city’s storm water management plan.
Scope
The overall scope of this project included the excavation of 4000 CY of soil; installation of 900 silva cells; 1270 tons of drainage stone; 31 tons of river rock; 3200 CY of soil; 70,500 SF of soil fabric; 80,000 SF of filter fabric; 102,200 SF of pavers; an ADA compliant ramp/staircase; 67,000 SF of concrete (which included flatwork, colored concrete sidewalks and amphitheater, stairs, curb and gutter, bioretention vaults and water feature at the street level and park); 950 LF walls of concrete walls; an irrigation system with 49 zones and 28,000 LF of main/lateral lines; custom-made site amenities which included planters, benches and play structures; 9300 SF of artificial turf; 5700 SF of sod; 1400 shrubs; 10,200 perennials; and 200 trees.
Awards & Recognition
GOLD AWARD in the National Association of Landscape Professionals (NALP) 2020 Awards of Excellence.
GRAND AWARD in the Landscape Contractors Association (LCA) 2020 Excellence in Landscape Awards.
Associated Builders and Contractors (ABC Metro Washington Excellence in Construction Award
