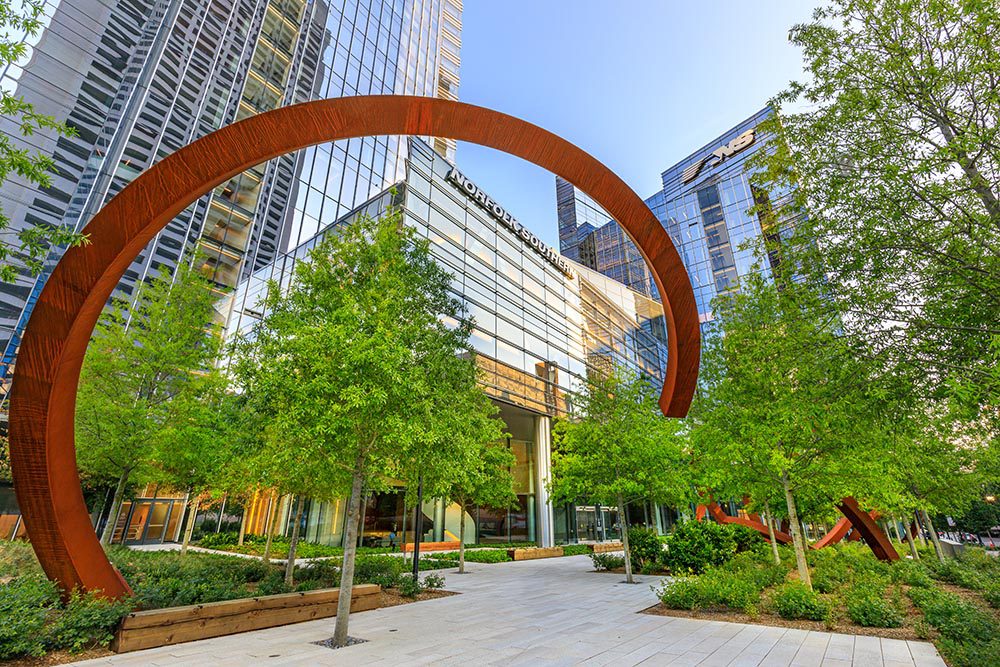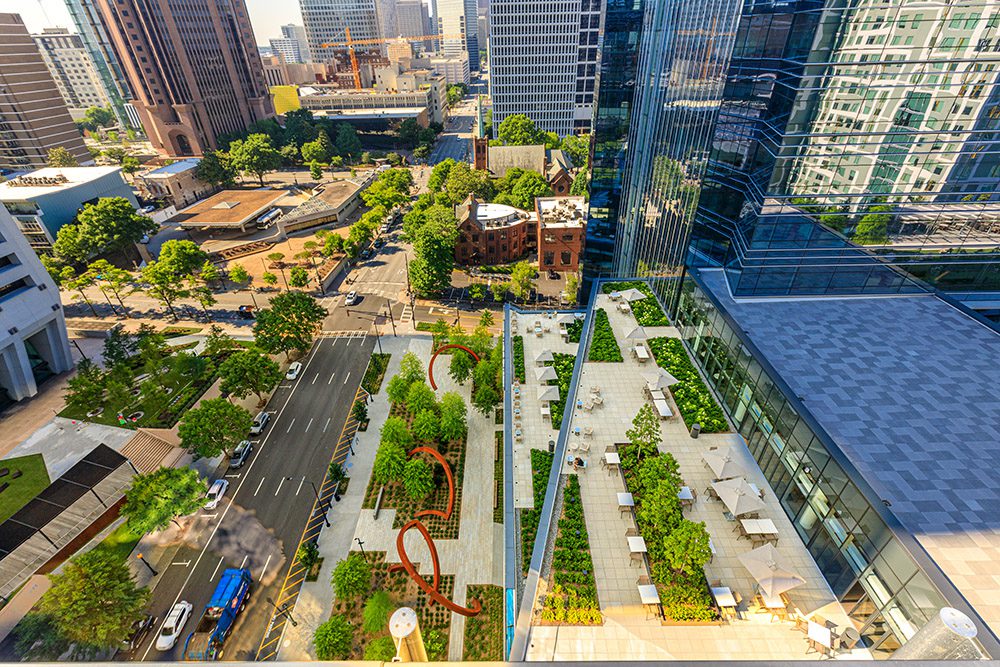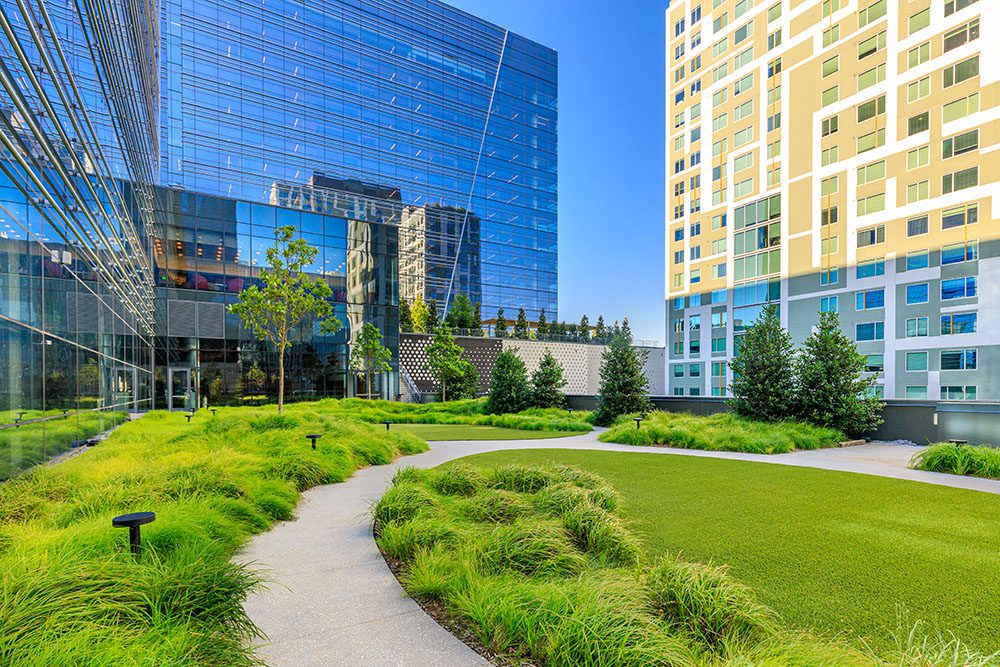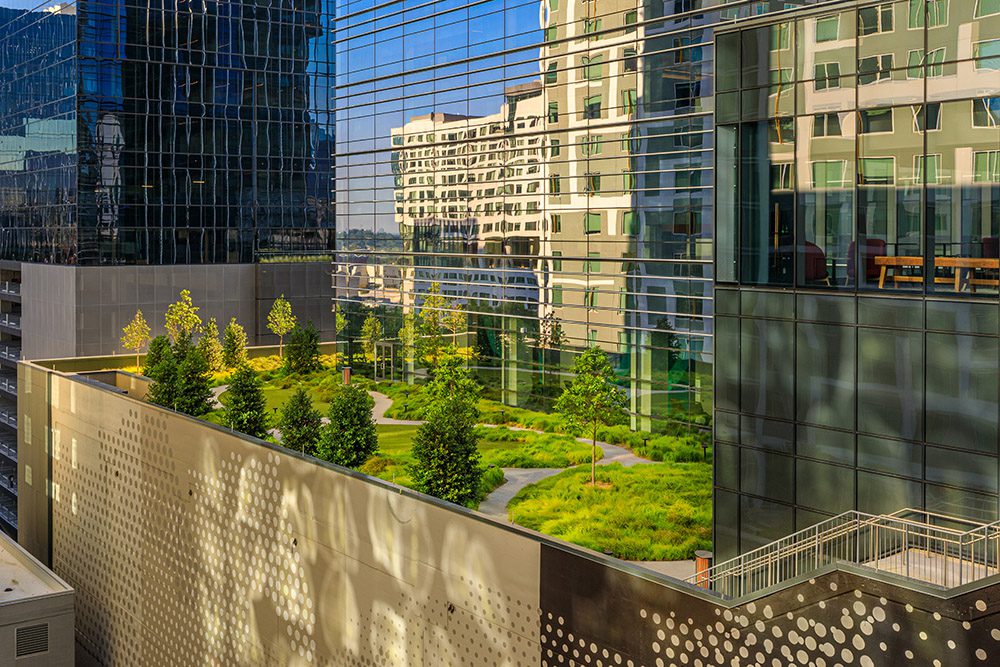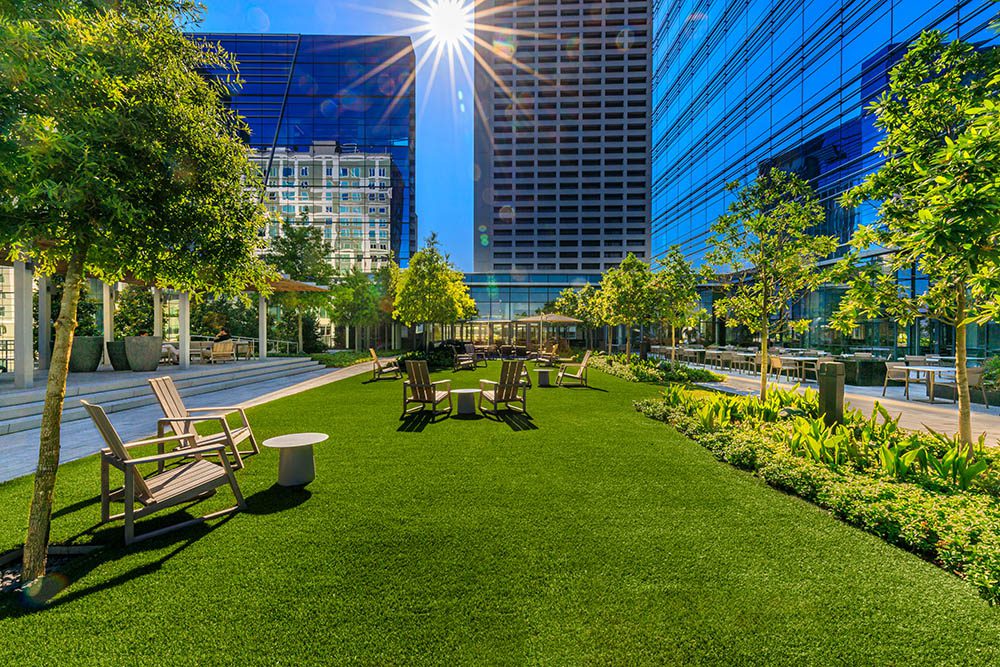Overview
Located on a three-acre site in Midtown Atlanta, Norfolk Southern’s high-performance headquarters has been designed as an efficient, next-generation urban campus that reimagines the employee work environment and experience. Composed of two office towers, the complex is unified by a five-story campus-style hub that serves as a destination for employees to work and socialize. The hub also features multiple roof terraces as well as parking for 2000 cars. Unique employee amenities include a dining facility, rooftop garden and greenspace, fitness center, on-site childcare and a variety of workplaces, conference and training spaces to foster interaction and collaboration and make employees feel happy and safe returning to the office post-COVID. The client’s intent for the project was to create a headquarters where employees don’t just work—they thrive. Their design focuses on environmental sustainability, wellness and equity.
Project Scope
The project included the installation of 685 CY of concrete flatwork; 21,500 SF of pavers; 1545 LF of granite curbing; an irrigation system that uses recaptured rainwater and has 31 zones and 30,000 LF of sub surface drip tube; 5,153 SF of rubberized play areas; 9615 SF of artificial turf; 5900 tons of drainage stone; 87,500 SF of GR30 retention cup panels and geotextile filter fabric; 6900 CY of soil; 87 large caliper trees (4-6”); 2800 shrubs; 16,400 perennials; and site amenities including decorative fencing, tree grates, fitness equipment, benches, playground equipment, planters, bike racks, shade sail and trash receptacles.
Awards & Recognition
GOLD AWARD in the National Association of Landscape Professionals (NALP) 2022 Awards of Excellence.
GRAND AWARD in the Landscape Contractors Association (LCA) 2022 Excellence in Landscape Awards.
